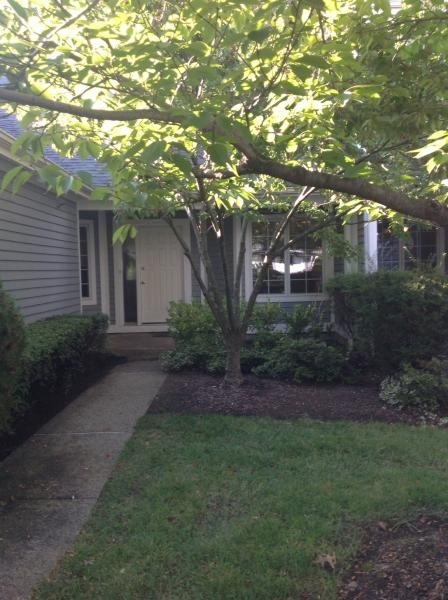124 Ridge Dr
Montville Twp, NJ 07045






Price: $4,100
GSMLS: 3958981Type: Condo/Townhouse/Co-op
Beds: 3
Baths: 2 Full & 1 Half
Garage: 1-Car
Basement: Yes
Year Built: 1993
Pets: No
Available: See Remarks
Description
Beautiful 2/3 Bedroom Unit With Full Walkout Basement. This Unit Was Totally Renovated 2014 Beautiful Kitchen New Cabs,counter Tops, And New Floor, All Bths New, Whirlpool Tub In Mstr Bath. The Rental Will Be Available For July 1 2023, The Unit Shows Very Well You Will Not Be Disappointed. Tenant Must Show Credit Report Proof Of Employment, Income, And Fill Out Tenant Application Large Storage Unit In Walk Out Basement.tenant Is Responsible For First $100.00 Of Repairs. Noted In Lease
Rental Info
Lease Terms:
2 Years, 3-5 Years, Negotiable, Renewal Option, See Remarks
Required:
1 Month Advance, 1.5 Month Security, Credit - Rpt, Tenants Insurance Required
Tenant Pays:
Cable T.V., Electric, Gas, Heat, Hot Water, See Remarks, Sewer, Water
Rent Includes:
Building Insurance, Maintenance-Building, Maintenance-Common Area, Taxes, Trash Removal
Tenant Use Of:
Basement, Laundry Facilities, Storage Area
Furnishings:
Unfurnished
Age Restricted:
No
Handicap:
n/a
General Info
Square Foot:
2,300
Renovated:
2014
Rooms:
7
Room Features:
Full Bath, Jacuzzi-Type Tub, Liv/Dining Combo
Interior:
Carbon Monoxide Detector, Cathedral Ceiling, Fire Extinguisher, Security System, Smoke Detector, Walk-In Closet
Appliances:
Appliances, Carbon Monoxide Detector, Dishwasher, Kitchen Exhaust Fan, Refrigerator, Self Cleaning Oven, Smoke Detector
Basement:
Yes - Full, Unfinished, Walkout
Fireplaces:
1
Flooring:
Carpeting, Wood
Exterior:
Curbs, Deck, Patio, Storm Door(s), Storm Window(s), Tennis Courts, Underground Lawn Sprinkler
Amenities:
Club House, Jogging/Biking Path, Kitchen Facilities, Playground, Pool-Outdoor, Tennis Courts
Room Levels
Basement:
Exercise Room, Storage Room, Utility Room, Walkout, Workshop
Ground:
n/a
Level 1:
Den, Dining Room, Foyer, Kitchen, Laundry Room, Living Room, Powder Room
Level 2:
2 Bedrooms, Bath Main, Bath(s) Other
Level 3:
Attic
Room Sizes
Kitchen:
First
Dining Room:
First
Living Room:
First
Family Room:
First
Bedroom 1:
Second
Bedroom 2:
Second
Bedroom 3:
First
Parking
Garage:
1-Car
Description:
Attached Garage, Finished Garage, Garage Door Opener, On-Street Parking
Parking:
3
Lot Features
Acres:
0.34
Dimensions:
n/a
Lot Description:
Level Lot, Wooded Lot
Road Description:
City/Town Street
Zoning:
n/a
Utilities
Heating System:
2 Units, Forced Hot Air, Geothermal, Multi-Zone
Heating Source:
Gas-Natural
Cooling:
2 Units, Central Air, Multi-Zone Cooling
Water Heater:
Gas
Utilities:
All Underground, Gas-Natural
Water:
Public Water
Sewer:
Public Sewer
Services:
Cable TV, Garbage Included
School Information
Elementary:
n/a
Middle:
n/a
High School:
n/a
Community Information
County:
Morris
Town:
Montville Twp.
Neighborhood:
n/a
Location:
Residential Area
Listing Information
MLS ID:
3958981
List Date:
04-25-2025
Days On Market:
3
Listing Broker:
D'ALESSANDRO REALTORS
Listing Agent:






Request More Information
Shawn and Diane Fox
RE/MAX American Dream
3108 Route 10 West
Denville, NJ 07834
Call: (973) 277-7853
Web: FoxHillsRockaway.com




