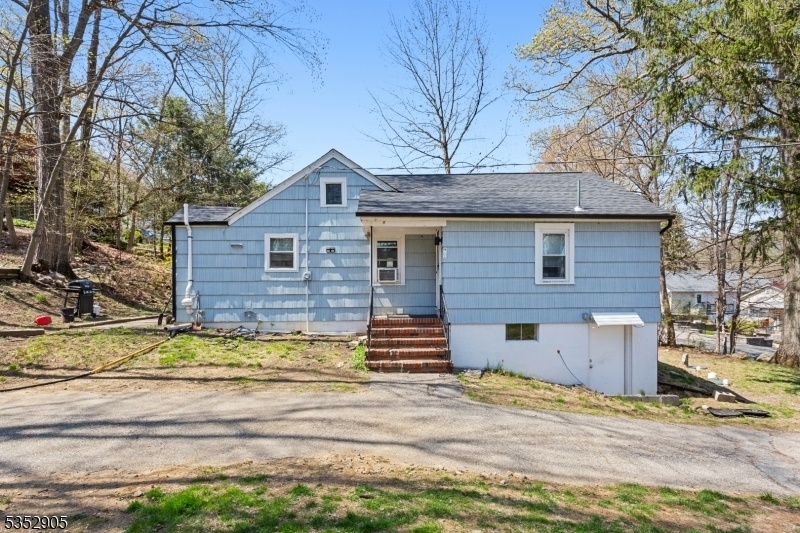10 Central Ave
Hopatcong Boro, NJ 07843

























Price: $319,900
GSMLS: 3958986Type: Single Family
Style: Ranch
Beds: 2
Baths: 2 Full
Garage: No
Year Built: 1946
Acres: 0.22
Property Tax: $5,124
Description
Welcome Home To This Beautifully Renovated 2 Bedroom, 2 Full Bath Ranch, Perfectly Situated On A Rare Double Lot. Fully Updated From Top To Bottom In 2024, This Home Blends Modern Style With Cozy Comfort. As You Step Inside You're Welcomed With An Open-concept Layout Of The Living Room, Dining Room, And Kitchen, Where Natural Sunlight Fills The Living Room. Brand New Flooring Runs Throughout The Home, Complementing The Light And Airy Feel. The Kitchen Features Granite Countertops And Stainless Steel Appliances With A Walkout To The Backyard. Downstairs, The Fully Finished Basement, Also Updated In 2024, Offers Endless Possibilities As A Rec Room, Office, Or Guest Suite, Along With Your Second Full Bathroom. The Second Lot Can Be Used As Your Own Entertainment Enjoying Nice Spring/summer Nights, And A Huge Driveway That Can Fit Up To 4 Cars. Additionally This Home Features A Brand New Roof And Gutters Done December 2024, A Reliable Above Ground Roth Oil Tank, A Septic System That Was Professionally Serviced In 2022, And A New Water Well And Water Filtration System Also Done In 2022. Close To Public Transportation, Parks, And Shopping Centers. Also Walking Distance To Lake Hopatcong! With Thoughtful Renovations, Abundant Natural Light, And A Spacious Lot That's Hard To Come By, This Move-in Ready Gem Is One You Don't Want To Miss!
Rooms Sizes
Kitchen:
First
Dining Room:
First
Living Room:
First
Family Room:
n/a
Den:
n/a
Bedroom 1:
First
Bedroom 2:
First
Bedroom 3:
n/a
Bedroom 4:
n/a
Room Levels
Basement:
Bath(s) Other, Rec Room, Walkout
Ground:
n/a
Level 1:
2 Bedrooms, Bath Main, Dining Room, Kitchen
Level 2:
n/a
Level 3:
n/a
Level Other:
n/a
Room Features
Kitchen:
Galley Type
Dining Room:
Formal Dining Room
Master Bedroom:
n/a
Bath:
n/a
Interior Features
Square Foot:
n/a
Year Renovated:
2024
Basement:
Yes - Finished, Full, Walkout
Full Baths:
2
Half Baths:
0
Appliances:
Carbon Monoxide Detector, Range/Oven-Gas, Refrigerator, Sump Pump, Water Filter, Water Softener-Own
Flooring:
Laminate
Fireplaces:
No
Fireplace:
n/a
Interior:
n/a
Exterior Features
Garage Space:
No
Garage:
n/a
Driveway:
1 Car Width
Roof:
Asphalt Shingle
Exterior:
Wood
Swimming Pool:
n/a
Pool:
n/a
Utilities
Heating System:
1 Unit, Baseboard - Hotwater
Heating Source:
OilAbIn
Cooling:
Window A/C(s)
Water Heater:
n/a
Water:
Well
Sewer:
Septic 2 Bedroom Town Verified
Services:
n/a
Lot Features
Acres:
0.22
Lot Dimensions:
100X95
Lot Features:
n/a
School Information
Elementary:
DURBAN AVE
Middle:
HOPATCONG
High School:
HOPATCONG
Community Information
County:
Sussex
Town:
Hopatcong Boro
Neighborhood:
n/a
Application Fee:
n/a
Association Fee:
n/a
Fee Includes:
n/a
Amenities:
n/a
Pets:
n/a
Financial Considerations
List Price:
$319,900
Tax Amount:
$5,124
Land Assessment:
$136,400
Build. Assessment:
$109,400
Total Assessment:
$245,800
Tax Rate:
2.09
Tax Year:
2024
Ownership Type:
Fee Simple
Listing Information
MLS ID:
3958986
List Date:
04-25-2025
Days On Market:
3
Listing Broker:
MODERN REALTY GROUP
Listing Agent:

























Request More Information
Shawn and Diane Fox
RE/MAX American Dream
3108 Route 10 West
Denville, NJ 07834
Call: (973) 277-7853
Web: FoxHillsRockaway.com

