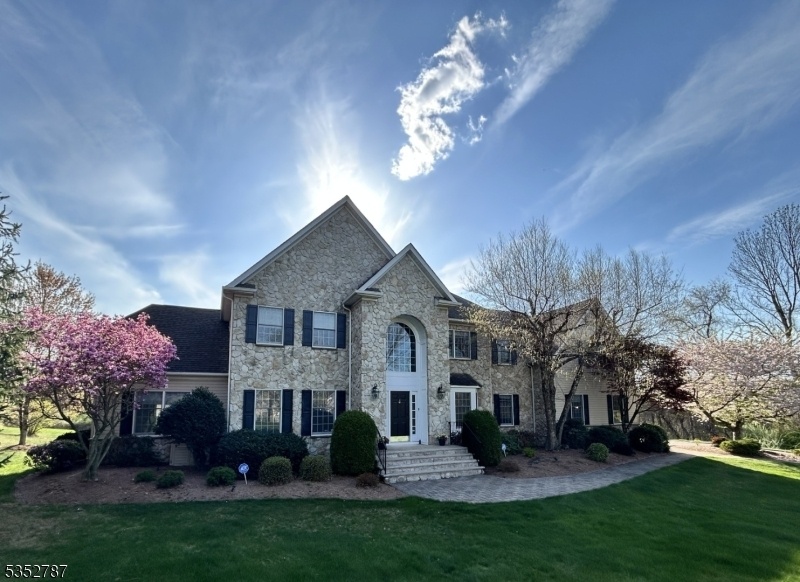8 Highland Dr
Chester Twp, NJ 07930







































Price: $1,350,000
GSMLS: 3958997Type: Single Family
Style: Colonial
Beds: 4
Baths: 3 Full & 2 Half
Garage: 3-Car
Year Built: 2002
Acres: 2.07
Property Tax: $22,049
Description
Welcome To This Sunlit Entertainer's Paradise On 2+ Acres On One Of Chester's Picturesque, Tree-lined, Quiet Streets. Sophistication With Everyday Comfort, This Stunning Colonial Offers Serene Lifestyle Just Minutes From Downtown Chester's Charming Shops, Dining, Parks, And Major Highways. Feel The Warmth In The Grand 2-story Foyer. The Main Level Showcases Hw Floors, Crown Molding, And Seamless Flow. The Living Room Opens Into A Bright Sunroom, Potential Media Or Bar Area, Has Vaulted Ceilings And Walls Of Windows That Frame The Serene Backyard. The Heart Of The Home Is A Chef-worthy Kitchen-stainless Steel Appliances, Center Island, And Breakfast Area. Gather For Holidays In The Expansive Formal Dining Room With Bay Window And Tray Ceiling. Relax Or Entertain In The Stunning Family Room With Vaulted Ceiling And Stone Fireplace. A Large Home Office, Powder Room, And Laundry/mudroom With Access To 3 Car Garage Round Out The First Floor. Upstairs, Retreat To The Spacious Primary Suite With Two Walk-in Closets And A Spa-like En-suite Bath. A Junior Suite Offers Additional Comfort, While Two More Generously Sized Bedrooms Are Connected By A Jack-and-jill Bath. The Finished Lower Level Provides Rec Room, Exercise Area, 2nd Powder Room, Ample Storage. Step Outside To Private Oasis: Heated, Fully Fenced, In-ground Pool, Pool House, Paver Patio, And Deck With A Retractable Awning. Host Summer Bbqs, Play In The Yard, Or Soak Up The Sun! This Backyard Was Made For Making Memories.
Rooms Sizes
Kitchen:
13x19 First
Dining Room:
13x17 First
Living Room:
14x19 First
Family Room:
16x22 First
Den:
14x16 First
Bedroom 1:
21x32 Second
Bedroom 2:
13x22 Second
Bedroom 3:
13x14 Second
Bedroom 4:
17x12 Second
Room Levels
Basement:
Bath(s) Other, Exercise Room, Rec Room, Storage Room, Utility Room
Ground:
n/a
Level 1:
Breakfst,DiningRm,FamilyRm,GarEnter,Kitchen,Laundry,LivingRm,Office,Porch,PowderRm,Sunroom
Level 2:
4+Bedrms,BathMain,BathOthr,SittngRm
Level 3:
Attic
Level Other:
n/a
Room Features
Kitchen:
Center Island, Eat-In Kitchen, Pantry, Separate Dining Area
Dining Room:
Formal Dining Room
Master Bedroom:
Full Bath, Sitting Room, Walk-In Closet
Bath:
Jetted Tub, Stall Shower
Interior Features
Square Foot:
n/a
Year Renovated:
n/a
Basement:
Yes - Finished, Full
Full Baths:
3
Half Baths:
2
Appliances:
Carbon Monoxide Detector, Central Vacuum, Cooktop - Gas, Dishwasher, Dryer, Generator-Hookup, Kitchen Exhaust Fan, Microwave Oven, Refrigerator, Wall Oven(s) - Gas, Washer, Water Softener-Own, Wine Refrigerator
Flooring:
Carpeting, Tile, Wood
Fireplaces:
1
Fireplace:
Family Room
Interior:
BarDry,Blinds,CeilCath,CeilHigh,JacuzTyp,Skylight,StallShw,StallTub,StereoSy,TubShowr,WlkInCls
Exterior Features
Garage Space:
3-Car
Garage:
Attached,DoorOpnr,InEntrnc,Oversize
Driveway:
1 Car Width, 2 Car Width, Driveway-Exclusive
Roof:
Asphalt Shingle
Exterior:
Stone, Vinyl Siding
Swimming Pool:
Yes
Pool:
Heated, In-Ground Pool, Liner
Utilities
Heating System:
2 Units, Forced Hot Air
Heating Source:
Gas-Natural
Cooling:
2 Units, Central Air
Water Heater:
Electric, Gas
Water:
Well
Sewer:
Septic
Services:
n/a
Lot Features
Acres:
2.07
Lot Dimensions:
n/a
Lot Features:
Wooded Lot
School Information
Elementary:
n/a
Middle:
n/a
High School:
n/a
Community Information
County:
Morris
Town:
Chester Twp.
Neighborhood:
Highland Farm
Application Fee:
n/a
Association Fee:
n/a
Fee Includes:
n/a
Amenities:
Pool-Outdoor
Pets:
Yes
Financial Considerations
List Price:
$1,350,000
Tax Amount:
$22,049
Land Assessment:
$286,600
Build. Assessment:
$563,400
Total Assessment:
$850,000
Tax Rate:
2.59
Tax Year:
2024
Ownership Type:
Fee Simple
Listing Information
MLS ID:
3958997
List Date:
04-25-2025
Days On Market:
3
Listing Broker:
COLDWELL BANKER REALTY
Listing Agent:







































Request More Information
Shawn and Diane Fox
RE/MAX American Dream
3108 Route 10 West
Denville, NJ 07834
Call: (973) 277-7853
Web: FoxHillsRockaway.com




