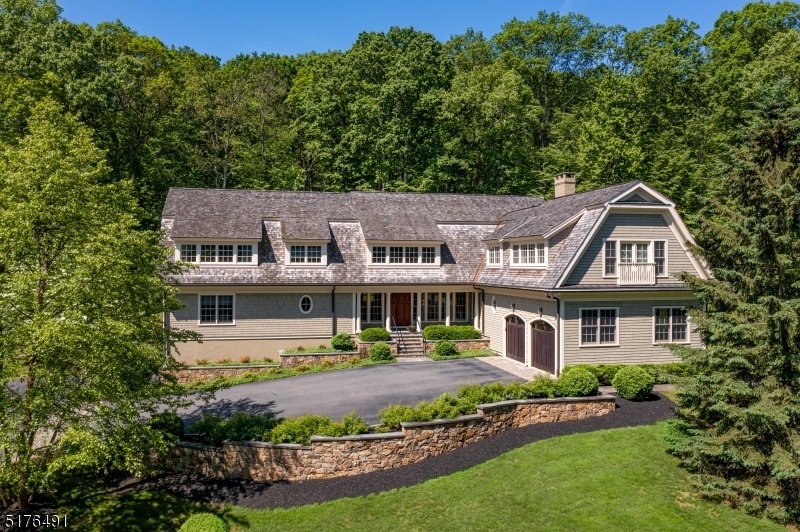91 Overleigh Rd
Bernardsville Boro, NJ 07924













































Price: $2,350,000
GSMLS: 3959004Type: Single Family
Style: Colonial
Beds: 4
Baths: 3 Full & 3 Half
Garage: 4-Car
Year Built: 2010
Acres: 6.80
Property Tax: $30,980
Description
Stunning 2010 Shingle-style Home Designed By Noted Architect Nick Cusano With Interior Decoration By Award-winning Katja Van Der Loo. Sited On A Promontory On Its Almost 7 Ac On The Bernardsville Mountain On A Cul-de-sac Street. Privacy, Privacy! Mature Trees, Flowering Shrubbery, Stone Walls & A Stream Highlight The Property. Room For A Pool. Step Indoors From The Bluestone Floored Front Porch To A Generous-sized Entry Foyer With Handsome Staircases, Walk-in Guest Closet Wide Oak Floor & Custom Lighting. Rooms Are Generously Sized Yet Warmly Inviting. The Beamed Great Room Ceiling Is A Work Of Art. Anchoring The Room Is A Raised-hearth Fieldstone Floor-to-ceiling Fireplace.. Circular Windows Flank The Fireplace. Two Sets Of French Doors Provide Access To The Wrap-around Ipe Deck. French Doors From The Entry Foyer Open To The Living Room Featuring French Doors To The Deck & 2 Oval Windows. The Bar Is Conveniently Located Between The Living And Great Rooms And Features A Temperature-controlled Wine Room With Slate Floor. There Is A First-floor Office. A Marble Floor Highlights The Formal Powder Room. Wainscoting Accents The Dining Room. The Designer Kitchen Features A Stone Floor, High-end Appliances, Indoor Barbecue & Center Island. The Den, Mudroom & Informal Powder Room Complete This Level.the Luxurious Primary Suite Is Flooded With Natural Light & The White Marble Bathroom Is Spa Like. A Loft, 3 More Bedrooms, 2 More Baths & Laundry Complete The 2nd Floor. Finished Ll.
Rooms Sizes
Kitchen:
20x17 First
Dining Room:
17x13 First
Living Room:
21x17 First
Family Room:
24x21 First
Den:
19x15 First
Bedroom 1:
23x18 Second
Bedroom 2:
17x16 Second
Bedroom 3:
20x17 Second
Bedroom 4:
18x15 Second
Room Levels
Basement:
Exercise,GarEnter,PowderRm,RecRoom,Storage,Workshop
Ground:
n/a
Level 1:
Den,DiningRm,Foyer,GarEnter,GreatRm,Kitchen,LivingRm,MudRoom,Office,OutEntrn,Porch,PowderRm
Level 2:
4 Or More Bedrooms, Laundry Room, Loft
Level 3:
n/a
Level Other:
n/a
Room Features
Kitchen:
Breakfast Bar, Center Island, Country Kitchen, Eat-In Kitchen, Separate Dining Area
Dining Room:
Formal Dining Room
Master Bedroom:
Full Bath, Walk-In Closet
Bath:
Soaking Tub, Stall Shower
Interior Features
Square Foot:
n/a
Year Renovated:
n/a
Basement:
Yes - Finished-Partially, Full
Full Baths:
3
Half Baths:
3
Appliances:
Carbon Monoxide Detector, Dishwasher, Kitchen Exhaust Fan, Microwave Oven, Range/Oven-Gas, Refrigerator, Wall Oven(s) - Electric, Wall Oven(s) - Gas, Wine Refrigerator
Flooring:
Carpeting, Marble, Stone, Tile, Wood
Fireplaces:
2
Fireplace:
Great Room
Interior:
BarDry,BarWet,CeilBeam,CeilCath,CeilHigh,SecurSys,SoakTub,StallTub,Steam,TubShowr,WlkInCls,WndwTret
Exterior Features
Garage Space:
4-Car
Garage:
Attached Garage, Built-In Garage
Driveway:
Blacktop
Roof:
Wood Shingle
Exterior:
Stone, Wood
Swimming Pool:
No
Pool:
n/a
Utilities
Heating System:
4+ Units
Heating Source:
Gas-Natural
Cooling:
4+ Units
Water Heater:
Gas
Water:
Well
Sewer:
Septic 4 Bedroom Town Verified
Services:
Fiber Optic Available
Lot Features
Acres:
6.80
Lot Dimensions:
n/a
Lot Features:
Open Lot, Stream On Lot, Wooded Lot
School Information
Elementary:
n/a
Middle:
n/a
High School:
n/a
Community Information
County:
Somerset
Town:
Bernardsville Boro
Neighborhood:
Bernardsville Mounta
Application Fee:
n/a
Association Fee:
n/a
Fee Includes:
n/a
Amenities:
n/a
Pets:
n/a
Financial Considerations
List Price:
$2,350,000
Tax Amount:
$30,980
Land Assessment:
$616,300
Build. Assessment:
$968,400
Total Assessment:
$1,584,700
Tax Rate:
1.96
Tax Year:
2024
Ownership Type:
Fee Simple
Listing Information
MLS ID:
3959004
List Date:
04-25-2025
Days On Market:
3
Listing Broker:
TURPIN REAL ESTATE, INC.
Listing Agent:













































Request More Information
Shawn and Diane Fox
RE/MAX American Dream
3108 Route 10 West
Denville, NJ 07834
Call: (973) 277-7853
Web: FoxHillsRockaway.com

