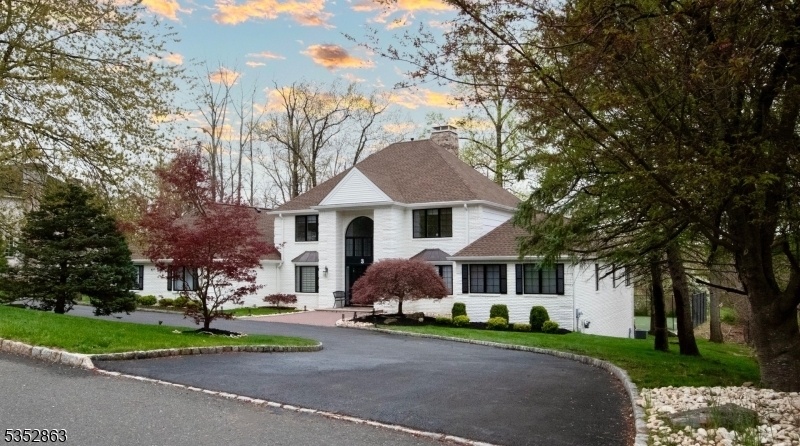3 Pheasant Run
Green Brook Twp, NJ 08812
















































Price: $1,499,000
GSMLS: 3959013Type: Single Family
Style: Custom Home
Beds: 6
Baths: 5 Full & 1 Half
Garage: 3-Car
Year Built: 1987
Acres: 0.93
Property Tax: $19,447
Description
Welcome To This Exceptional Green Brook Residence Offering Luxury, Space, And Stunning Upgrades Throughout. This Beautifully Maintained Home Features A 3-car Garage, A Modern Kitchen With Stainless Steel Appliances, And Spacious Living Areas Filled With Natural Light.the Sprawling First-floor Primary Suite Serves As A Private Retreat, Complete With Walk-in Closets And A Luxurious Bath. Multiple Levels Of Finished Living Space Include A Walk-out Lower Level With Second Kitchen, Living Area, Bedroom And Full Bath Perfect For Guests, In Laws, Or Home Office. Step Outside To Your Own Resort-style Oasis Featuring A Full-size Tennis Court (also Ideal As An All-sports Court) And An Elevated Observation Deck Perfect For Both Play And Relaxation. Best Of All, The Property Backs Up To The Picturesque Warrenbrook Golf Course, Offering Serene Views Throughout The Year. Additional Highlights Include A Large Laundry Room With Ample Storage And A Long List Of Recent Upgrades: New Roof, Gutters, Deck, Chimney, Driveway, Two New Water Heaters, A New A/c Unit, And A New Sump Pump. Impeccably Updated And Ideally Located, This Home Offers The Perfect Blend Of Elegance, Comfort, And Convenience An Extraordinary Opportunity In One Of Green Brook's Most Desirable Settings.
Rooms Sizes
Kitchen:
24x15 First
Dining Room:
17x14 First
Living Room:
18x17 First
Family Room:
18x17 First
Den:
First
Bedroom 1:
16x14 First
Bedroom 2:
15x12 Second
Bedroom 3:
15x13 Second
Bedroom 4:
15x12 Second
Room Levels
Basement:
1 Bedroom, Bath(s) Other, Family Room, Kitchen, Living Room, Outside Entrance, Rec Room, Walkout
Ground:
n/a
Level 1:
1Bedroom,BathMain,BathOthr,Breakfst,DiningRm,FamilyRm,Foyer,Kitchen,Laundry,LivingRm,OutEntrn,SittngRm
Level 2:
4 Or More Bedrooms, Bath Main, Bath(s) Other
Level 3:
Loft
Level Other:
n/a
Room Features
Kitchen:
Breakfast Bar, Center Island, Pantry, Second Kitchen, Separate Dining Area
Dining Room:
Formal Dining Room
Master Bedroom:
1st Floor, Full Bath, Walk-In Closet
Bath:
Jetted Tub, Stall Shower
Interior Features
Square Foot:
n/a
Year Renovated:
n/a
Basement:
Yes - Finished
Full Baths:
5
Half Baths:
1
Appliances:
Carbon Monoxide Detector, Central Vacuum, Cooktop - Gas, Dishwasher, Dryer, Kitchen Exhaust Fan, Microwave Oven, Range/Oven-Gas, Refrigerator, Self Cleaning Oven, Sump Pump, Washer, Water Softener-Own
Flooring:
Carpeting, Tile, Wood
Fireplaces:
2
Fireplace:
Family Room, Living Room, Wood Burning
Interior:
Blinds,CODetect,CeilHigh,Intercom,JacuzTyp,Skylight,SmokeDet,StallShw,WlkInCls
Exterior Features
Garage Space:
3-Car
Garage:
Attached Garage, Oversize Garage
Driveway:
2 Car Width, Blacktop, Circular
Roof:
Asphalt Shingle
Exterior:
Brick, Wood Shingle
Swimming Pool:
No
Pool:
n/a
Utilities
Heating System:
2 Units, Forced Hot Air, Multi-Zone
Heating Source:
Gas-Natural
Cooling:
2 Units, Central Air, Multi-Zone Cooling
Water Heater:
n/a
Water:
Public Water
Sewer:
Public Sewer
Services:
Cable TV Available, Garbage Extra Charge
Lot Features
Acres:
0.93
Lot Dimensions:
n/a
Lot Features:
Level Lot
School Information
Elementary:
IRENE FELD
Middle:
GREENBROOK
High School:
WATCHUNG
Community Information
County:
Somerset
Town:
Green Brook Twp.
Neighborhood:
n/a
Application Fee:
n/a
Association Fee:
n/a
Fee Includes:
n/a
Amenities:
Tennis Courts
Pets:
n/a
Financial Considerations
List Price:
$1,499,000
Tax Amount:
$19,447
Land Assessment:
$292,400
Build. Assessment:
$726,300
Total Assessment:
$1,018,700
Tax Rate:
2.21
Tax Year:
2024
Ownership Type:
Fee Simple
Listing Information
MLS ID:
3959013
List Date:
04-25-2025
Days On Market:
3
Listing Broker:
PROMINENT PROPERTIES SIR
Listing Agent:
















































Request More Information
Shawn and Diane Fox
RE/MAX American Dream
3108 Route 10 West
Denville, NJ 07834
Call: (973) 277-7853
Web: FoxHillsRockaway.com

