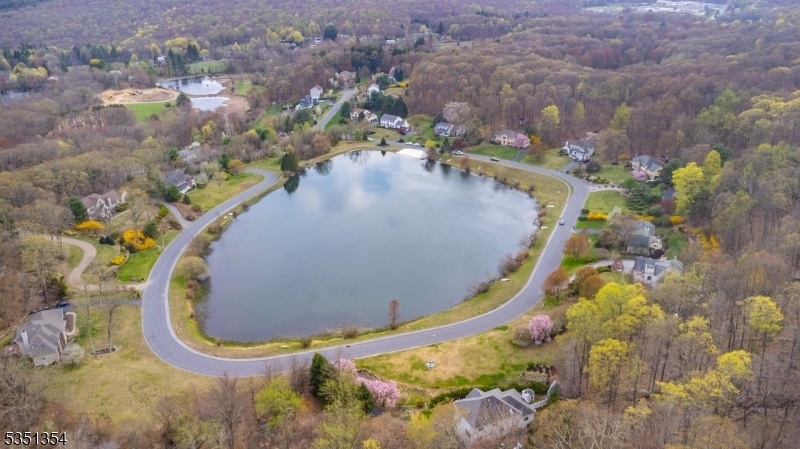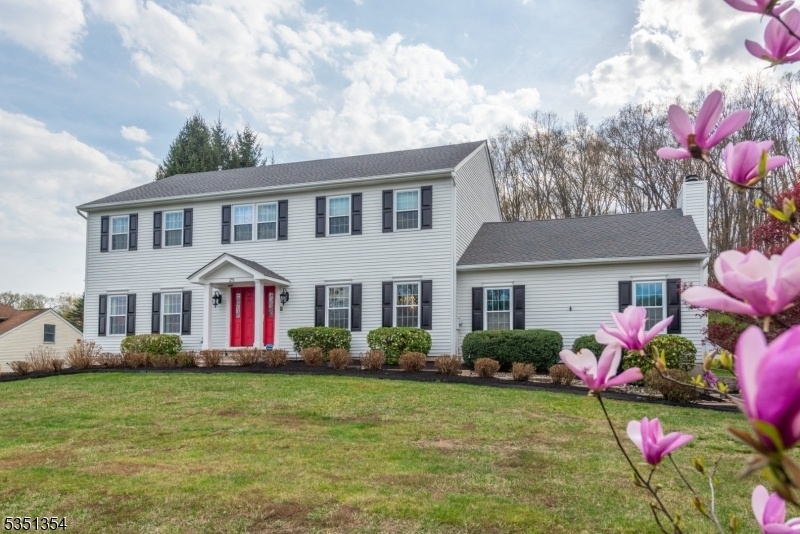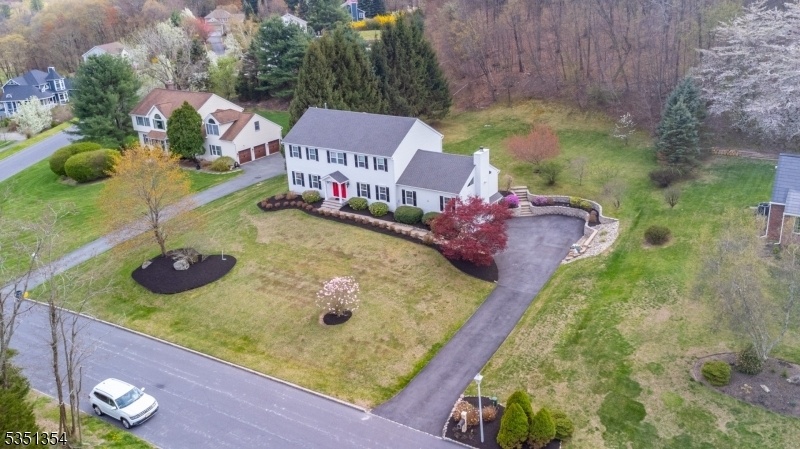28 Upper Lake Road
Jefferson Twp, NJ 07438

















































Price: $775,000
GSMLS: 3959016Type: Single Family
Style: Colonial
Beds: 4
Baths: 2 Full & 1 Half
Garage: 2-Car
Year Built: 1992
Acres: 0.93
Property Tax: $16,402
Description
Move Right In To This Meticulously Maintained, Pristine 4 Br, 2.5 Bath, Colonial Located On A Quiet Cul-de-sac. Wake Up Each Morning To Beautiful Lake Views, Enjoy Living In A Wonderful Neighborhood That Feels Like Home The Moment You Arrive. With Spacious Rooms & Abundant Closet & Storage Space, It Will Check Lots Of Your Boxes. The Foyer & Formal Living & Dining Rms Feature Polished Hw Floors, Custom Crown Molding & Elegant French Doors.the Bright, Well-designed Kitchen Offers Quartz Countertops, Gas Cooking, Coffee/wine Bar, Large Pantry & Plenty Of Room For A Crowd. It Opens To An Enormous Family Room Flooded With Natural Light From Lots Of Windows & Custom Lighting. Enjoy A Fp With Custom Mantle & Bluestone Hearth. An Office Provides Space For Play Or Work Along With A Smartly Updated Powder Rm. Living Extends Outdoors As You Step Onto The Large Deck Complete With A Sunsetter Retractable Awning, That Overlooks A Flat Backyard Complete With Shed & Fire Pit. Your Backyard Neighbors Are Nature & Local Wildlife. Back Inside,a Winding Hw Staircase Leads Upstairs To A Serene Primary Suite With 2 Wic & Bright Roomy Ensuite Bath. 3 More Generously Sized Br & A Main Bath Complete The 2nd Level. The Freshly Painted Basement Features A "costco Closet", Meticulous Workshop & Plenty Of Space To Spread Out. Even The 2 Car Garage Shines With Impressive Finishes. With A New Roof, Freshly Sealed Driveway & Immaculate Landscaping, You Will Never Want To Leave. Hoa Is $105/mnth
Rooms Sizes
Kitchen:
First
Dining Room:
First
Living Room:
First
Family Room:
First
Den:
First
Bedroom 1:
Second
Bedroom 2:
Second
Bedroom 3:
Second
Bedroom 4:
Second
Room Levels
Basement:
GarEnter,Storage,Workshop
Ground:
n/a
Level 1:
Dining Room, Family Room, Foyer, Kitchen, Laundry Room, Living Room, Office, Powder Room
Level 2:
4 Or More Bedrooms, Bath Main, Bath(s) Other
Level 3:
n/a
Level Other:
n/a
Room Features
Kitchen:
Center Island, Eat-In Kitchen, Pantry, Separate Dining Area
Dining Room:
Formal Dining Room
Master Bedroom:
Full Bath, Walk-In Closet
Bath:
Soaking Tub, Stall Shower
Interior Features
Square Foot:
n/a
Year Renovated:
n/a
Basement:
Yes - Unfinished
Full Baths:
2
Half Baths:
1
Appliances:
Carbon Monoxide Detector, Cooktop - Gas, Dishwasher, Dryer, Kitchen Exhaust Fan, Microwave Oven, Refrigerator, Wall Oven(s) - Electric, Washer
Flooring:
Carpeting, Tile, Wood
Fireplaces:
1
Fireplace:
Wood Burning, Wood Stove-Freestanding
Interior:
Blinds,CODetect,CeilCath,FireExtg,CeilHigh,SecurSys,Shades,SmokeDet,StallTub,WlkInCls,WndwTret
Exterior Features
Garage Space:
2-Car
Garage:
Built-In,DoorOpnr,GarUnder,InEntrnc
Driveway:
1 Car Width, Blacktop, Hard Surface
Roof:
Asphalt Shingle
Exterior:
Wood
Swimming Pool:
n/a
Pool:
n/a
Utilities
Heating System:
2 Units
Heating Source:
GasPropO
Cooling:
2 Units, Ceiling Fan, Central Air
Water Heater:
Gas
Water:
Well
Sewer:
Septic 4 Bedroom Town Verified
Services:
n/a
Lot Features
Acres:
0.93
Lot Dimensions:
n/a
Lot Features:
Cul-De-Sac, Lake/Water View, Open Lot
School Information
Elementary:
White Rock Elementary School (3-5)
Middle:
Jefferson Middle School (6-8)
High School:
Jefferson High School (9-12)
Community Information
County:
Morris
Town:
Jefferson Twp.
Neighborhood:
Preston Lake Estates
Application Fee:
$315
Association Fee:
$105 - Monthly
Fee Includes:
Maintenance-Common Area
Amenities:
Lake Privileges
Pets:
n/a
Financial Considerations
List Price:
$775,000
Tax Amount:
$16,402
Land Assessment:
$190,000
Build. Assessment:
$356,400
Total Assessment:
$546,400
Tax Rate:
2.90
Tax Year:
2024
Ownership Type:
Fee Simple
Listing Information
MLS ID:
3959016
List Date:
04-25-2025
Days On Market:
0
Listing Broker:
KELLER WILLIAMS INTEGRITY
Listing Agent:

















































Request More Information
Shawn and Diane Fox
RE/MAX American Dream
3108 Route 10 West
Denville, NJ 07834
Call: (973) 277-7853
Web: FoxHillsRockaway.com




