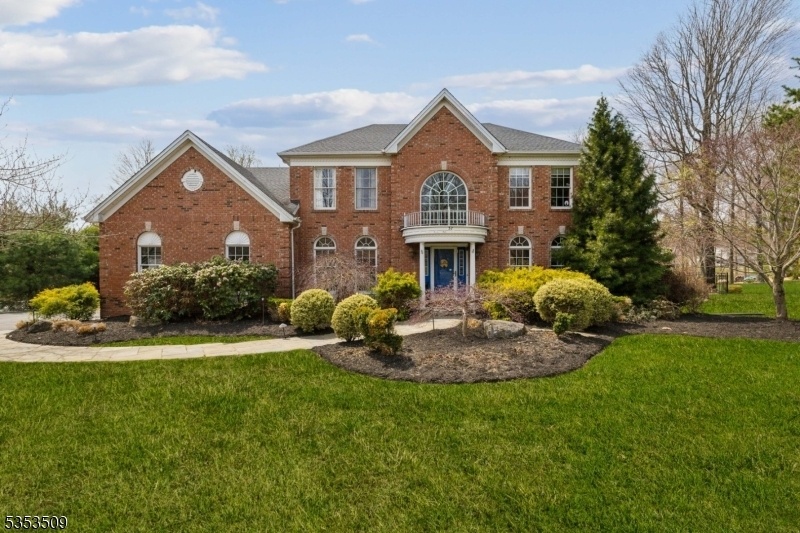37 Warwick Rd
Mount Olive Twp, NJ 07836



























Price: $899,000
GSMLS: 3959037Type: Single Family
Style: Colonial
Beds: 4
Baths: 3 Full & 1 Half
Garage: 2-Car
Year Built: 1996
Acres: 1.22
Property Tax: $16,902
Description
This Home Has It All- An Entertainer's Dream! Welcome To 37 Warwick Road, A Stunning Toll Brothers -built Masterpiece Set On 1.22 Acres Of Park Like Grounds In One Of Mount Olive's Most Desirable Neighborhoods. This Immaculate 4-bedroom, 3.5 Bath Home Is Truly Like No Other- Offering Luxury, Space, And Style Both Inside And Out. Exterior Excellence- Be The Envy Of Your Friends With An Outdoor Oasis That Includes An In-ground Heated Saltwater Pool With Attached Hot Tub. Custom Deck And Patio Perfect For Gatherings And Relaxing Evenings. Elegance & Comfort Stay Cool In The Summer With Whole House Central Air And Enjoy Quality Finishes Throughtout. Gleaming Hardwood Flooring And Crown Molding Throughout Much Of The Home. Chef's Kitchen With Granite Countertops , Ss Appliances, A Large Center Island And A Sunny Breakfast Room. Elegant Dining Room With Tray Ceiling And Sophisticated Detailing. Spacious Primary Suite Featuring Tray Ceiling, Massive Walk- In Closet And A Spa-inspired En Suite Bath With Skylights. 2nd Floor Laundry Room For Convenience . Bonus Living Space- Need Room To Spread Out Or Host A Guest? Full Finished Basement Ideal For Recreation, Games Or Movie Nights. Private Office/guest Room With Full Bath- Perfect For Visitors . Large 2 Car Garage. Location, Location, Location ! Enjoy The Private Neighborhood Just Minutes From Routes 80, 206, And 287-ideal For Commuting ! Major Shopping, Dining And Local Conveniences. Highly Rated Schools And Beatiful Parks Nearby.
Rooms Sizes
Kitchen:
24x15 First
Dining Room:
15x13 First
Living Room:
17x13 First
Family Room:
20x15 First
Den:
Basement
Bedroom 1:
20x14 Second
Bedroom 2:
13x12 Second
Bedroom 3:
13x12 Second
Bedroom 4:
12x11 Second
Room Levels
Basement:
Bath(s) Other, Den, Rec Room, Storage Room, Utility Room
Ground:
n/a
Level 1:
Breakfst,DiningRm,FamilyRm,Foyer,GarEnter,Kitchen,LivingRm,Office,Pantry,PowderRm,Sunroom
Level 2:
4 Or More Bedrooms, Bath Main, Bath(s) Other, Laundry Room
Level 3:
Attic
Level Other:
n/a
Room Features
Kitchen:
Center Island, Pantry, Separate Dining Area
Dining Room:
Formal Dining Room
Master Bedroom:
Full Bath, Walk-In Closet
Bath:
Jetted Tub, Stall Shower
Interior Features
Square Foot:
n/a
Year Renovated:
n/a
Basement:
Yes - Finished, Full
Full Baths:
3
Half Baths:
1
Appliances:
Carbon Monoxide Detector, Cooktop - Gas, Dishwasher, Dryer, Refrigerator, Wall Oven(s) - Electric, Washer
Flooring:
Tile, Wood
Fireplaces:
1
Fireplace:
Family Room, Wood Burning
Interior:
Blinds,CODetect,FireExtg,CeilHigh,JacuzTyp,Skylight,SmokeDet,StallShw,TubShowr,WlkInCls
Exterior Features
Garage Space:
2-Car
Garage:
Attached Garage
Driveway:
1 Car Width, Additional Parking, Blacktop
Roof:
Asphalt Shingle
Exterior:
Brick, Vinyl Siding
Swimming Pool:
Yes
Pool:
Heated, In-Ground Pool
Utilities
Heating System:
1 Unit, Forced Hot Air
Heating Source:
Gas-Natural
Cooling:
1 Unit, Central Air
Water Heater:
n/a
Water:
Public Water
Sewer:
Septic
Services:
n/a
Lot Features
Acres:
1.22
Lot Dimensions:
n/a
Lot Features:
Open Lot, Wooded Lot
School Information
Elementary:
Tinc Road School (K-5)
Middle:
n/a
High School:
n/a
Community Information
County:
Morris
Town:
Mount Olive Twp.
Neighborhood:
Carlton Hill
Application Fee:
n/a
Association Fee:
n/a
Fee Includes:
n/a
Amenities:
n/a
Pets:
n/a
Financial Considerations
List Price:
$899,000
Tax Amount:
$16,902
Land Assessment:
$178,700
Build. Assessment:
$306,300
Total Assessment:
$485,000
Tax Rate:
3.39
Tax Year:
2024
Ownership Type:
Fee Simple
Listing Information
MLS ID:
3959037
List Date:
04-25-2025
Days On Market:
0
Listing Broker:
WEICHERT REALTORS
Listing Agent:



























Request More Information
Shawn and Diane Fox
RE/MAX American Dream
3108 Route 10 West
Denville, NJ 07834
Call: (973) 277-7853
Web: FoxHillsRockaway.com




