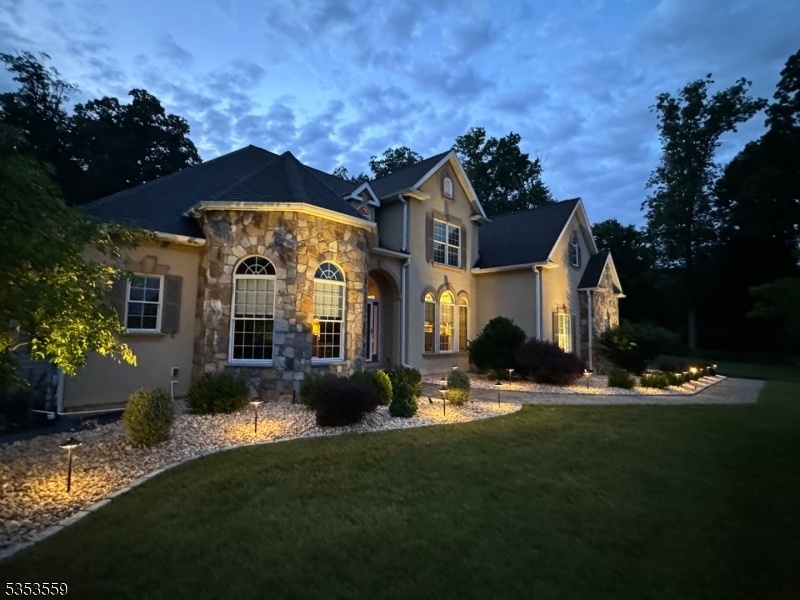24 Violet Trl
Lafayette Twp, NJ 07848










Price: $985,000
GSMLS: 3959122Type: Single Family
Style: Colonial
Beds: 5
Baths: 4 Full & 1 Half
Garage: 3-Car
Year Built: 2006
Acres: 3.21
Property Tax: $15,405
Description
Exquisite Custom Residence In Prime Cul-de-sac Location!experience Refined Living In This Impeccably Designed 5-bedroom, 4.5-bath Home Offering 4,000 Sq Ft Of Sophisticated Comfort. First Floor Master Bedroom. Each Bedroom Has Its Own En-suite Or Direct Bathroom Access, Ensuring Ultimate Privacy And Convenience. Luxurious Hardwood Floors Sweep Across The Entire Home, While A Gourmet Kitchen Outfitted With Sub-zero And Bosch Appliances Awaits Your Culinary Creations. Enjoy Peace Of Mind With An 8kw Generator (ats), Natural Gas Service Already Installed To The Home (just Awaiting Connection), And A Whole-house Water Filtration System. The Property Is Thoughtfully Prepared With A Designated, Prepped Site For A Future Pool Making Your Outdoor Dreams Easy To Realize. Relax Fireside Beside The Lopi Flush-mount Wood-burning Stove, Rejuvenate In The Steam Shower, Or Soak In The 6-person Hot Springs Hot Tub. Additional Amenities Include Built-in Audio Throughout, An Oversized 3-car Garage Designed For A Car Lift, Chandelier Lift System, And Lush Landscaping With Belgian Block Borders And Automated Kichler Lighting.quiet Yet Minutes From Top-tier Dining, Shopping, And Amenities. Schedule Your Private Tour Today!
Rooms Sizes
Kitchen:
30x19
Dining Room:
16x14 First
Living Room:
15x12 First
Family Room:
25x17
Den:
14x11 First
Bedroom 1:
22x16
Bedroom 2:
14x13 First
Bedroom 3:
14x14 Second
Bedroom 4:
17x16 Second
Room Levels
Basement:
n/a
Ground:
n/a
Level 1:
n/a
Level 2:
n/a
Level 3:
n/a
Level Other:
n/a
Room Features
Kitchen:
Breakfast Bar, Center Island, Separate Dining Area
Dining Room:
Formal Dining Room
Master Bedroom:
1st Floor, Full Bath, Walk-In Closet
Bath:
n/a
Interior Features
Square Foot:
4,000
Year Renovated:
n/a
Basement:
Yes - Full, Unfinished
Full Baths:
4
Half Baths:
1
Appliances:
Carbon Monoxide Detector, Central Vacuum, Dishwasher, Generator-Built-In, Refrigerator, See Remarks, Water Softener-Own, Wine Refrigerator
Flooring:
Tile, Wood
Fireplaces:
1
Fireplace:
Family Room, Wood Burning
Interior:
n/a
Exterior Features
Garage Space:
3-Car
Garage:
Attached Garage
Driveway:
Blacktop
Roof:
Asphalt Shingle
Exterior:
Stucco
Swimming Pool:
No
Pool:
n/a
Utilities
Heating System:
Multi-Zone, See Remarks
Heating Source:
GasNatur,OilAbIn,SeeRem
Cooling:
2 Units, Ceiling Fan, Central Air, See Remarks
Water Heater:
n/a
Water:
Public Water
Sewer:
Septic 5+ Bedroom Town Verified
Services:
n/a
Lot Features
Acres:
3.21
Lot Dimensions:
n/a
Lot Features:
n/a
School Information
Elementary:
n/a
Middle:
n/a
High School:
n/a
Community Information
County:
Sussex
Town:
Lafayette Twp.
Neighborhood:
n/a
Application Fee:
n/a
Association Fee:
n/a
Fee Includes:
n/a
Amenities:
n/a
Pets:
n/a
Financial Considerations
List Price:
$985,000
Tax Amount:
$15,405
Land Assessment:
$125,500
Build. Assessment:
$403,000
Total Assessment:
$528,500
Tax Rate:
2.92
Tax Year:
2024
Ownership Type:
Fee Simple
Listing Information
MLS ID:
3959122
List Date:
04-25-2025
Days On Market:
0
Listing Broker:
COLDWELL BANKER REALTY
Listing Agent:










Request More Information
Shawn and Diane Fox
RE/MAX American Dream
3108 Route 10 West
Denville, NJ 07834
Call: (973) 277-7853
Web: FoxHillsRockaway.com

