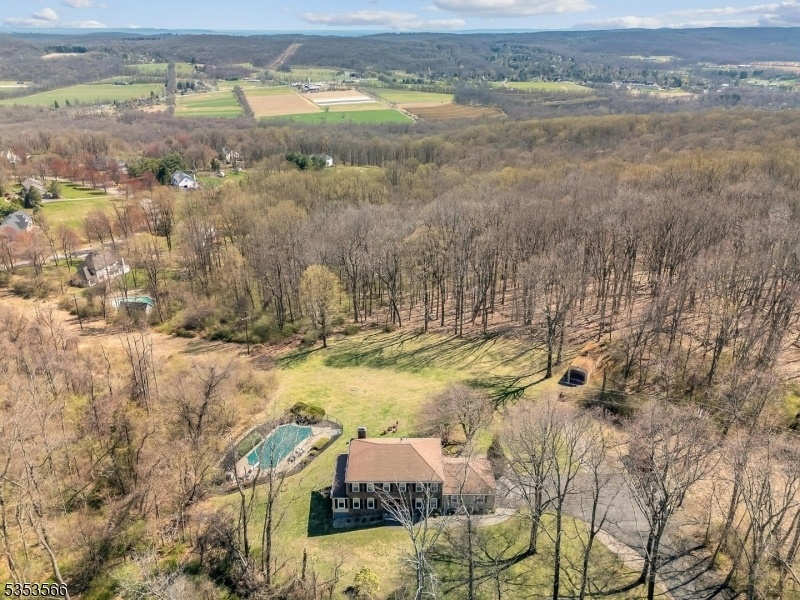169 Naughright Rd
Washington Twp, NJ 07853

















































Price: $699,000
GSMLS: 3959124Type: Single Family
Style: Colonial
Beds: 4
Baths: 2 Full & 1 Half
Garage: 2-Car
Year Built: 1970
Acres: 3.23
Property Tax: $12,056
Description
Experience The Perfect Blend Of Rural Serenity And Suburban Convenience In This Stunning 4-bedroom, 2.5-bath Home Set On Over 3 Acres With Breathtaking, Scenic Valley Views. This Great Location Offers An Exceptional Lifestyle With Easy Access To Shopping, Dining, Entertainment, Top-rated Schools, And Nj Transit. Remodeled Kitchen Features Granite Countertops, Stainless Steel Appliances, Tile Backsplash, Upgraded Cabinetry, A Spacious Pantry, And A Restaurant-grade Hood For The Home Chef. Hardwood Floors Flow Throughout, And The Open-concept Family Room Features Custom Built-ins And A Cozy Wood-burning Fireplace With Classic Brick Surround. The Home's Spacious Layout Includes Large Bedrooms, A Remodeled Primary Bath With A Walk-in Shower And A Huge Walk-in Closet, And An Updated Guest Bath. Laundry Is Conveniently Located On The First Floor. Step Outside To Your Personal Retreat: An In-ground Pool, A Large Deck With Sweeping Views, Patio, A New Driveway With Parking For 8+ Vehicles. There's Also A Two-car Garage, A Workshop And A Shed For All Your Storage Needs. Full Walk-out Basement. West Morris Central High School Offers Ib Program. Catch A Show At Centenary Stage Company, Hike At State Parks, Or Apple Pick At One The Many Local Farms-the Choice Is Yours!this Unique Property Combines The Peace Of Countryside Living With Unbeatable Access To Amenities And Major Highways. Don't Miss The Opportunity To Make This Exceptional Home Yours!
Rooms Sizes
Kitchen:
18x13 First
Dining Room:
15x14 First
Living Room:
19x14 First
Family Room:
19x13 First
Den:
n/a
Bedroom 1:
18x13 Second
Bedroom 2:
15x13 Second
Bedroom 3:
13x11 Second
Bedroom 4:
13x11 Second
Room Levels
Basement:
Storage Room, Utility Room, Walkout
Ground:
n/a
Level 1:
Breakfst,DiningRm,Vestibul,FamilyRm,GarEnter,InsdEntr,Kitchen,Laundry,LivingRm,Pantry,PowderRm
Level 2:
4 Or More Bedrooms, Bath Main, Bath(s) Other
Level 3:
Attic
Level Other:
n/a
Room Features
Kitchen:
Eat-In Kitchen, Pantry, Separate Dining Area
Dining Room:
Formal Dining Room
Master Bedroom:
Full Bath, Walk-In Closet
Bath:
Stall Shower
Interior Features
Square Foot:
n/a
Year Renovated:
2022
Basement:
Yes - Full, Unfinished, Walkout
Full Baths:
2
Half Baths:
1
Appliances:
Carbon Monoxide Detector, Dishwasher, Dryer, Generator-Hookup, Kitchen Exhaust Fan, Microwave Oven, Range/Oven-Electric, Refrigerator, Washer, Water Filter, Water Softener-Own
Flooring:
Tile, Wood
Fireplaces:
1
Fireplace:
Family Room, Wood Burning
Interior:
Blinds,CODetect,FireExtg,SecurSys,SmokeDet,StallShw,TubShowr,WlkInCls
Exterior Features
Garage Space:
2-Car
Garage:
Attached,DoorOpnr,InEntrnc
Driveway:
1 Car Width, Blacktop, Driveway-Exclusive
Roof:
Asphalt Shingle
Exterior:
Brick, Vinyl Siding
Swimming Pool:
Yes
Pool:
In-Ground Pool, Liner, Outdoor Pool
Utilities
Heating System:
1 Unit, Baseboard - Hotwater, Multi-Zone
Heating Source:
OilAbIn
Cooling:
1 Unit, Central Air
Water Heater:
From Furnace
Water:
Well
Sewer:
Septic
Services:
Cable TV Available, Garbage Extra Charge
Lot Features
Acres:
3.23
Lot Dimensions:
n/a
Lot Features:
Irregular Lot, Open Lot, Wooded Lot
School Information
Elementary:
n/a
Middle:
n/a
High School:
n/a
Community Information
County:
Morris
Town:
Washington Twp.
Neighborhood:
n/a
Application Fee:
n/a
Association Fee:
n/a
Fee Includes:
n/a
Amenities:
n/a
Pets:
Yes
Financial Considerations
List Price:
$699,000
Tax Amount:
$12,056
Land Assessment:
$137,000
Build. Assessment:
$278,600
Total Assessment:
$415,600
Tax Rate:
2.90
Tax Year:
2024
Ownership Type:
Fee Simple
Listing Information
MLS ID:
3959124
List Date:
04-25-2025
Days On Market:
0
Listing Broker:
WEICHERT REALTORS
Listing Agent:

















































Request More Information
Shawn and Diane Fox
RE/MAX American Dream
3108 Route 10 West
Denville, NJ 07834
Call: (973) 277-7853
Web: FoxHillsRockaway.com




