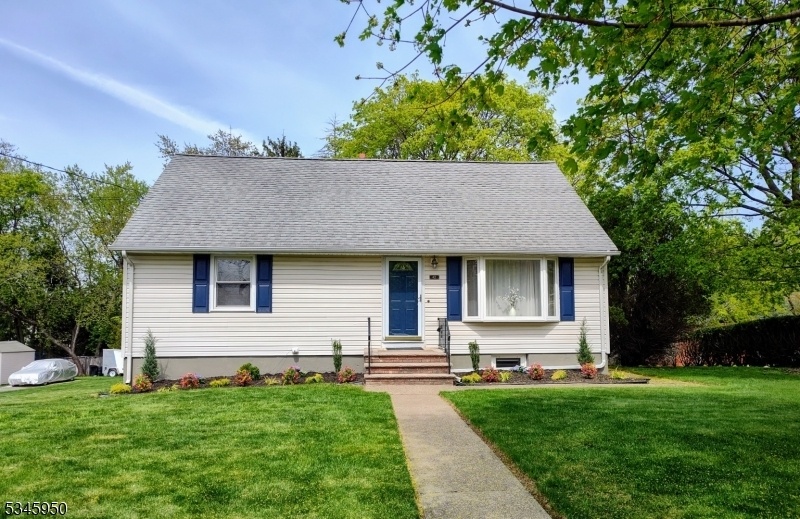42 Deerfield Rd
Wayne Twp, NJ 07470
































Price: $599,900
GSMLS: 3959154Type: Single Family
Style: Cape Cod
Beds: 4
Baths: 2 Full
Garage: 1-Car
Year Built: 1957
Acres: 0.34
Property Tax: $10,744
Description
Amazing Opportunity! This Rather Spacious Cape Cod Located On A Stunning Large Level Lot Is Not To Be Missed. Nestled On Lushly Landscaped Grounds W/wrap Around Driveway To Back Entry Garage; The Curb Appeal Will Surely Impress! Enter Into A Sun Drenched Lr W/hw Floors Under The Carpet That Is Completely Open To Generous Sized Dining Room That Is Open Adorable Eat In Kitchen W/ample Cabinet Space, Solarium Window & Side Exit Door--very Warm & Inviting. The Main Level Also Offers A Large Bedroom W/dbl Closets (being Used As Family Room Or Could Be A Primary Bedroom) & A Second Adorable Bedroom W/dbl Closet & Corner Windows. A Generous Sized Vintage Pristine Main Bath Complete This Level. The Upper Level Will Astound With A Gigantic Bedroom W/sitting Area (previously Used As The Primary Bedroom) W/two Sets Of Generous Sized Closets & Access To Impressive Attic Storage (no H/w Under Carpet On This Level). A Second Sizable Bedroom W/large Closet & Another Large Retro Bath Anchored Between The Bedrooms Complete This Level. The Ll Offers A Large Den W/huge Closet, Storage Space, Utility Room, Laundry & Access To The Garage. This Impressive Home Is Much Larger Than It Appears & The Property Is Unbelievable With Outrageous Expansion Possibilities. Ideally Located Just Moments From Schools, Parks, Restaurants, Shopping, Major Highways & Nyc Trans. Do Not Miss This Wonderful Opportunity To Make This Special Home Your Very Own!
Rooms Sizes
Kitchen:
First
Dining Room:
First
Living Room:
First
Family Room:
n/a
Den:
Basement
Bedroom 1:
Second
Bedroom 2:
Second
Bedroom 3:
First
Bedroom 4:
First
Room Levels
Basement:
Den,GarEnter,Laundry,Storage,Utility
Ground:
n/a
Level 1:
2 Bedrooms, Bath Main, Dining Room, Kitchen, Living Room
Level 2:
2 Bedrooms, Attic, Bath Main
Level 3:
n/a
Level Other:
n/a
Room Features
Kitchen:
Country Kitchen, Eat-In Kitchen
Dining Room:
Dining L
Master Bedroom:
n/a
Bath:
n/a
Interior Features
Square Foot:
n/a
Year Renovated:
n/a
Basement:
Yes - Full
Full Baths:
2
Half Baths:
0
Appliances:
Carbon Monoxide Detector, Dishwasher, Dryer, Kitchen Exhaust Fan, Microwave Oven, Range/Oven-Gas, Refrigerator, Washer
Flooring:
Carpeting, See Remarks, Tile, Wood
Fireplaces:
No
Fireplace:
n/a
Interior:
Blinds,CODetect,FireExtg,SmokeDet,StallShw,TubShowr,WlkInCls,WndwTret
Exterior Features
Garage Space:
1-Car
Garage:
Attached,DoorOpnr,InEntrnc
Driveway:
1 Car Width, 2 Car Width, Blacktop
Roof:
Asphalt Shingle
Exterior:
Vinyl Siding
Swimming Pool:
No
Pool:
n/a
Utilities
Heating System:
1 Unit, Baseboard - Hotwater
Heating Source:
Gas-Natural
Cooling:
Ceiling Fan, Window A/C(s)
Water Heater:
Gas
Water:
Public Water
Sewer:
Public Sewer
Services:
Cable TV Available, Garbage Included
Lot Features
Acres:
0.34
Lot Dimensions:
n/a
Lot Features:
Level Lot, Open Lot
School Information
Elementary:
THEUNIS DE
Middle:
SCH-COLFAX
High School:
WAYNE HILL
Community Information
County:
Passaic
Town:
Wayne Twp.
Neighborhood:
Sheffield Hills
Application Fee:
n/a
Association Fee:
n/a
Fee Includes:
n/a
Amenities:
n/a
Pets:
n/a
Financial Considerations
List Price:
$599,900
Tax Amount:
$10,744
Land Assessment:
$105,800
Build. Assessment:
$74,900
Total Assessment:
$180,700
Tax Rate:
5.95
Tax Year:
2024
Ownership Type:
Fee Simple
Listing Information
MLS ID:
3959154
List Date:
04-26-2025
Days On Market:
0
Listing Broker:
HOWARD HANNA RAND REALTY
Listing Agent:
































Request More Information
Shawn and Diane Fox
RE/MAX American Dream
3108 Route 10 West
Denville, NJ 07834
Call: (973) 277-7853
Web: FoxHillsRockaway.com

