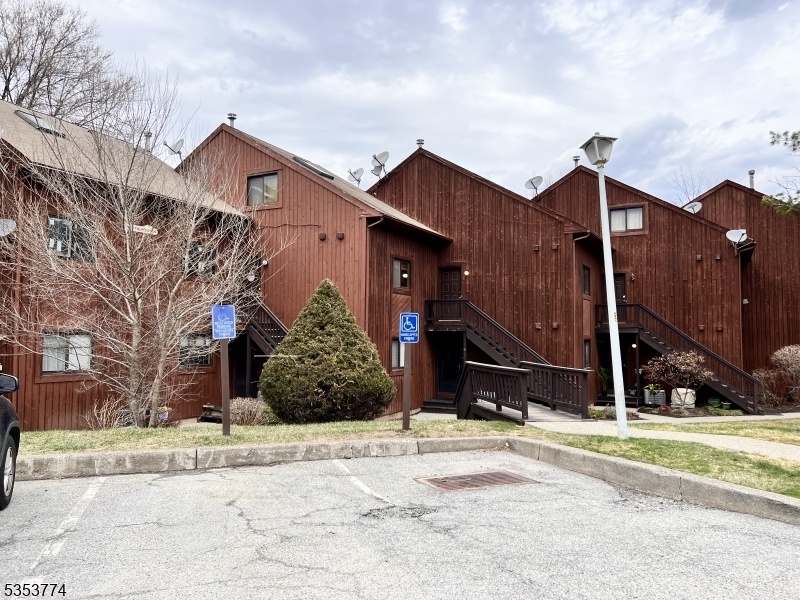2 Falkenstein Dr
Vernon Twp, NJ 07462



Price: $215,000
GSMLS: 3959224Type: Condo/Townhouse/Co-op
Style: Townhouse-Interior
Beds: 2
Baths: 2 Full
Garage: No
Year Built: 1987
Acres: 0.01
Property Tax: $4,801
Description
Escape To Your Dream Retreat In The Heart Of Vernon's Mountain Creek Ski Resort And Water Park Where This Charming 2-bedroom, 2-bathroom Condominium Combines Modern Comfort With Unbeatable Value. Perfectly Positioned For Vacationers, Investors, Or Those Craving A Resort Lifestyle, This Gem Is Priced For A Quick Sale And Brimming With Potential! Highlights Of Your New Home Include: A Spacious & Versatile Layout Featuring 2 Generously Sized Bedrooms & 2 Bathrooms, Including A Unique Loft-style Suite With Its Own Full Bath. Revel In The Convenience Of A Brand-new Refrigerator And Washer/dryer, Complemented By Hardwood Floors, Cozy Carpeted Areas, And Stylish Tile Accents. Stay Comfortable With Natural Gas Heat, Hot Water, And Central Air Conditioning, Ensuring Efficiency And Ease In Every Season. Unwind Or Entertain On Your Private Deck, Perfect For Soaking In The Vibrant Resort Atmosphere. Walk To The Minerals Hotel, Restaurants, Sports Club, 9 Hole Golf Course And Granite Peak Quad Chair Lift. Prime Investment Opportunity: There's Ample Room To Personalize & Build Instant Equity, Plus Airbnb Is Permitted! Located In A Sought-after Resort Area Surrounded By Attractions Galore For Four Season Enjoyment; Golfing, Skiing, Water Park, Horseback Riding, Sports Club, Spa, Indoor & Outdoor Pools, Appalachian Trail, Antiquing, Fine Dining & Much, Much More. The Owner Is Motivated, Seeking A Quick Sale. Don't Miss This Rare Chance To Own A Piece Of Paradise At A Steal!
Rooms Sizes
Kitchen:
Second
Dining Room:
Second
Living Room:
Second
Family Room:
n/a
Den:
n/a
Bedroom 1:
Second
Bedroom 2:
Third
Bedroom 3:
n/a
Bedroom 4:
n/a
Room Levels
Basement:
n/a
Ground:
n/a
Level 1:
n/a
Level 2:
1 Bedroom, Bath Main, Dining Room
Level 3:
1 Bedroom, Bath(s) Other, Loft
Level Other:
n/a
Room Features
Kitchen:
Breakfast Bar, Separate Dining Area
Dining Room:
Living/Dining Combo
Master Bedroom:
n/a
Bath:
n/a
Interior Features
Square Foot:
n/a
Year Renovated:
n/a
Basement:
No
Full Baths:
2
Half Baths:
0
Appliances:
Carbon Monoxide Detector, Dishwasher, Range/Oven-Gas, Refrigerator, Stackable Washer/Dryer
Flooring:
Carpeting, Tile, Wood
Fireplaces:
No
Fireplace:
n/a
Interior:
CODetect,SmokeDet,StallShw,TubShowr
Exterior Features
Garage Space:
No
Garage:
n/a
Driveway:
Common, Lighting, Parking Lot-Shared
Roof:
Asphalt Shingle
Exterior:
Vertical Siding, Wood
Swimming Pool:
Yes
Pool:
Association Pool
Utilities
Heating System:
1 Unit, Forced Hot Air
Heating Source:
Gas-Natural
Cooling:
1 Unit, Central Air
Water Heater:
Gas
Water:
Public Water, Water Charge Extra
Sewer:
Public Sewer, Sewer Charge Extra
Services:
Cable TV Available, Garbage Included
Lot Features
Acres:
0.01
Lot Dimensions:
n/a
Lot Features:
Backs to Golf Course, Mountain View, Skyline View
School Information
Elementary:
n/a
Middle:
n/a
High School:
n/a
Community Information
County:
Sussex
Town:
Vernon Twp.
Neighborhood:
Great Gorge Village
Application Fee:
$3,285
Association Fee:
$365 - Monthly
Fee Includes:
Maintenance-Common Area, Maintenance-Exterior, Snow Removal, Trash Collection
Amenities:
Pool-Outdoor
Pets:
Cats OK, Dogs OK, Number Limit
Financial Considerations
List Price:
$215,000
Tax Amount:
$4,801
Land Assessment:
$125,000
Build. Assessment:
$89,800
Total Assessment:
$214,800
Tax Rate:
2.44
Tax Year:
2024
Ownership Type:
Condominium
Listing Information
MLS ID:
3959224
List Date:
04-25-2025
Days On Market:
0
Listing Broker:
UNITED REAL ESTATE
Listing Agent:



Request More Information
Shawn and Diane Fox
RE/MAX American Dream
3108 Route 10 West
Denville, NJ 07834
Call: (973) 277-7853
Web: FoxHillsRockaway.com

