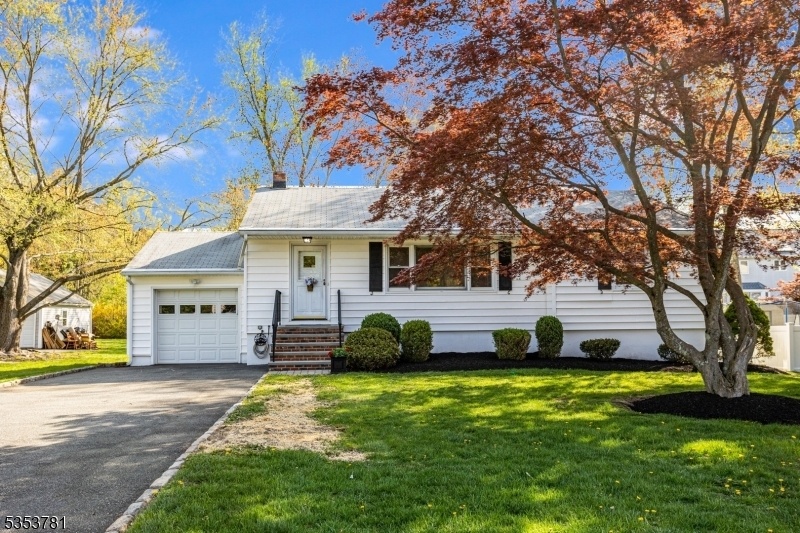94 Parsippany Rd
Hanover Twp, NJ 07981


























Price: $584,900
GSMLS: 3959225Type: Single Family
Style: Ranch
Beds: 2
Baths: 1 Full
Garage: 1-Car
Year Built: 1958
Acres: 0.36
Property Tax: $6,619
Description
Charming Single-level Living In Whippany! Discover The Charming One-floor Home In This Highly Sought-after Whippany Neighborhood Of Hanover Township, Celebrated For Its Low Property Taxes And Outstanding School System.this Inviting Residence Features 2 Spacious Bedrooms, Both Adorned With Beautiful Hardwood Flooring, And A Full Bath. The Generous Living Room, With Hardwood Flooring Hidden Beneath The Carpet, Creates A Warm And Welcoming Atmosphere. The Kitchen Boasts Ample Cabinetry, A Good Amount Of Counter Space, And A Small Pantry, Adjacent To The Kitchen Is A Dining Room That's Ideal For Entertaining. A Versatile Back Room Can Easily Serve As A Family Room, Offering Additional Living Space. The Basement Is Divided Into A Recreation Room & A Large Storage Room Equipped With A Washer & Dryer. Step Outside To Enjoy The Flat Backyard, Complete With A Storage Shed, Perfect For All Your Outdoor Needs. Hanover Township Provides An Array Of Amenities, Including A Beautiful Township Pool (available For An Additional Fee), A Community Center, And Various Youth Sports Programs, As Well As Convenient Before-and-after School Programs. Experience The Convenience Of Easy Access To Downtown Morristown, Where You'll Find A Vibrant Selection Of Shops, Restaurants, And Theaters. The Nearby Convent Train Station Offers Direct Service To Nyc's Midtown, Making This Location Ideal For Commuters. Enjoy A Fantastic Community With Quick Access To Major Highways!
Rooms Sizes
Kitchen:
13x16 First
Dining Room:
14x11 First
Living Room:
12x22 First
Family Room:
13x14 First
Den:
n/a
Bedroom 1:
14x19 First
Bedroom 2:
9x13 First
Bedroom 3:
n/a
Bedroom 4:
n/a
Room Levels
Basement:
Laundry Room, Rec Room
Ground:
n/a
Level 1:
2 Bedrooms, Bath Main, Dining Room, Kitchen, Living Room, Pantry
Level 2:
n/a
Level 3:
n/a
Level Other:
n/a
Room Features
Kitchen:
Eat-In Kitchen, Pantry
Dining Room:
Formal Dining Room
Master Bedroom:
n/a
Bath:
Tub Shower
Interior Features
Square Foot:
n/a
Year Renovated:
n/a
Basement:
Yes - Unfinished
Full Baths:
1
Half Baths:
0
Appliances:
Dishwasher, Dryer, Refrigerator, Washer
Flooring:
Carpeting, Tile, Wood
Fireplaces:
No
Fireplace:
n/a
Interior:
CODetect,SmokeDet,TubShowr
Exterior Features
Garage Space:
1-Car
Garage:
Built-In Garage
Driveway:
1 Car Width
Roof:
Asphalt Shingle
Exterior:
Vinyl Siding
Swimming Pool:
No
Pool:
n/a
Utilities
Heating System:
Baseboard - Hotwater
Heating Source:
Gas-Natural
Cooling:
1 Unit, Central Air
Water Heater:
Gas
Water:
Public Water
Sewer:
Public Sewer
Services:
Cable TV Available, Fiber Optic Available, Garbage Included
Lot Features
Acres:
0.36
Lot Dimensions:
n/a
Lot Features:
Level Lot
School Information
Elementary:
Bee Meadow School (K-5)
Middle:
Memorial Junior School (6-8)
High School:
Whippany Park High School (9-12)
Community Information
County:
Morris
Town:
Hanover Twp.
Neighborhood:
n/a
Application Fee:
n/a
Association Fee:
n/a
Fee Includes:
n/a
Amenities:
n/a
Pets:
n/a
Financial Considerations
List Price:
$584,900
Tax Amount:
$6,619
Land Assessment:
$164,100
Build. Assessment:
$149,900
Total Assessment:
$314,000
Tax Rate:
2.03
Tax Year:
2024
Ownership Type:
Fee Simple
Listing Information
MLS ID:
3959225
List Date:
04-28-2025
Days On Market:
0
Listing Broker:
KELLER WILLIAMS PROSPERITY REALTY
Listing Agent:


























Request More Information
Shawn and Diane Fox
RE/MAX American Dream
3108 Route 10 West
Denville, NJ 07834
Call: (973) 277-7853
Web: FoxHillsRockaway.com




