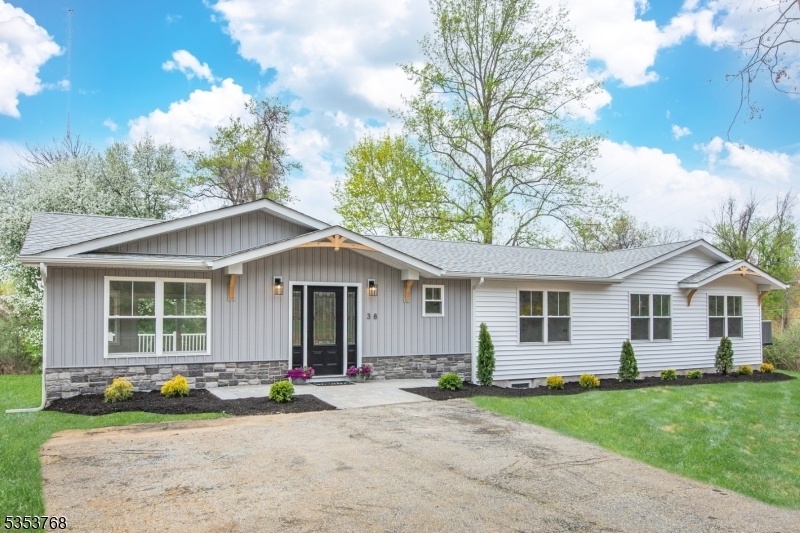38 Yates Ave
Andover Twp, NJ 07860








































Price: $529,900
GSMLS: 3959236Type: Single Family
Style: Ranch
Beds: 4
Baths: 2 Full
Garage: No
Year Built: Unknown
Acres: 0.27
Property Tax: $7,933
Description
Welcome To Your Dream Home!this Newly And Completely Renovated Modern Farmhouse Perfectly Combines Timeless Style With Today's Modern Comforts. Offering 4 Spacious Bedrooms And 2 Beautifully Designed Bathrooms, Including A Luxurious Master Suite With A Walk-in Closet And Spa-like Bath, This Home Is A True Standout.enjoy The Ease And Functionality Of Ranch-style Living, With All Bedrooms Conveniently Located On One Level. Every Bedroom Features Custom Closet Systems, Maximizing Organization And Space. The Light-filled, Desirable Open-concept Layout Flows Effortlessly, Highlighted By Stunning 12-foot Patio Doors That Lead To A Private Outdoor Oasis.the Designer Kitchen Will Impress With Elegant Quartz Countertops, Brand New Stainless Steel Appliances, And Sleek, Modern Finishes. A Cozy Family Room With Custom-built Ins Adds The Perfect Touch Of Character And Functionality.the Finished Basement Offers Flexible Additional Living Space Ideal For A Rec Room, Gym, Or Home Office. Step Outside Onto The Large Deck And Enjoy The Private, Wooded Lot, Offering Tranquility And Natural Beauty, With The House Thoughtfully Set Back From The Road For Added Privacy.important Upgrades Include A Brand New Septic System, Ensuring Peace Of Mind For Years To Come.this Home Is Truly Move-in Ready, Blending Modern Luxury With The Charm Of A Custom-crafted Farmhouse. Don't Miss Your Chance To Own This Stunning, One-of-a-kind Property!
Rooms Sizes
Kitchen:
First
Dining Room:
First
Living Room:
Basement
Family Room:
First
Den:
n/a
Bedroom 1:
First
Bedroom 2:
First
Bedroom 3:
First
Bedroom 4:
First
Room Levels
Basement:
Living Room, Powder Room
Ground:
n/a
Level 1:
4+Bedrms,Attic,BathMain,BathOthr,FamilyRm,Kitchen,Laundry,LivDinRm
Level 2:
n/a
Level 3:
n/a
Level Other:
n/a
Room Features
Kitchen:
Center Island
Dining Room:
Living/Dining Combo
Master Bedroom:
1st Floor, Full Bath, Walk-In Closet
Bath:
n/a
Interior Features
Square Foot:
2,000
Year Renovated:
2025
Basement:
Yes - Finished, Full, Walkout
Full Baths:
2
Half Baths:
0
Appliances:
Carbon Monoxide Detector, Dishwasher, Dryer, Microwave Oven, Range/Oven-Electric, Refrigerator, Sump Pump, Washer
Flooring:
Laminate
Fireplaces:
No
Fireplace:
n/a
Interior:
n/a
Exterior Features
Garage Space:
No
Garage:
n/a
Driveway:
2 Car Width, Driveway-Exclusive
Roof:
Asphalt Shingle
Exterior:
Vinyl Siding
Swimming Pool:
No
Pool:
n/a
Utilities
Heating System:
1 Unit, Forced Hot Air, Heat Pump
Heating Source:
GasPropL
Cooling:
1 Unit, Ceiling Fan
Water Heater:
Electric
Water:
Well
Sewer:
Septic
Services:
n/a
Lot Features
Acres:
0.27
Lot Dimensions:
100X123
Lot Features:
Wooded Lot
School Information
Elementary:
F. M. BURD
Middle:
LONG POND
High School:
n/a
Community Information
County:
Sussex
Town:
Andover Twp.
Neighborhood:
n/a
Application Fee:
n/a
Association Fee:
n/a
Fee Includes:
n/a
Amenities:
n/a
Pets:
Yes
Financial Considerations
List Price:
$529,900
Tax Amount:
$7,933
Land Assessment:
$67,500
Build. Assessment:
$120,800
Total Assessment:
$188,300
Tax Rate:
4.21
Tax Year:
2024
Ownership Type:
Fee Simple
Listing Information
MLS ID:
3959236
List Date:
04-28-2025
Days On Market:
0
Listing Broker:
EXP REALTY, LLC
Listing Agent:








































Request More Information
Shawn and Diane Fox
RE/MAX American Dream
3108 Route 10 West
Denville, NJ 07834
Call: (973) 277-7853
Web: FoxHillsRockaway.com

