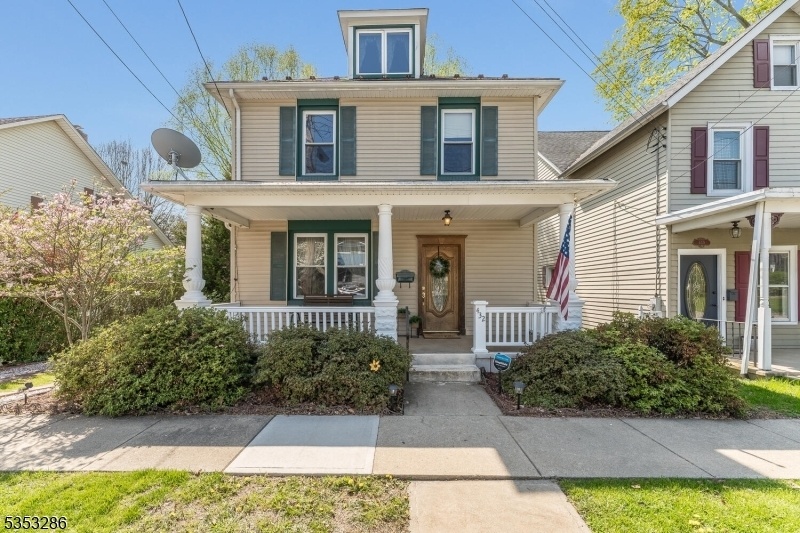432 Russell Ave
Pohatcong Twp, NJ 08865




































Price: $325,000
GSMLS: 3959357Type: Single Family
Style: Colonial
Beds: 3
Baths: 1 Full & 1 Half
Garage: No
Year Built: 1917
Acres: 0.16
Property Tax: $7,216
Description
Home Sweet Home! This Charming 3 Br, 1.5 Bath Col Is Super Cute! Vinyl Siding! Fabulous Covered Front Porch! Living Rm And Dining Rm With Open Lay-out, Overhead Fixtures, Neutral Decor, Original Wood Trim And Thermal Windows! There Is A Beautiful Bay Window In The Dr! (all "castle" Thermal Windows With Lifetime Transferable Warranty Throughout!) Very Sweet Kit W/36" Raised Panel Oak Cabinets, Some "roll-outs", All Appliances Incl'd (refrigerator, D/w, Elec Oven, Microwave, Disposal, Freezer, 2nd Fridge, Exhaust Hood, Clothes W/d) Awesome Sunporch W/sep Heat! Original Wood Stair Banister To 2nd Level! 3 Br's On 2nd Level (all With Overhead Fixtures!) Tiled Full Bath! W/i Hall Closet! Walk-up Access To Heated/finished Attic Is Located In Smallest Br! Attic Could Be Considered A Br (heated, Window, Closet!) Family Rm In Heated Finished Ll With Walk-out Access Through Laundry Rm! There Is Also A Utility Area, Laundry Rm, "wine Cellar" And Super Convenient Half Bath In The Ll! Great Outdoor Space! Large Composite Deck With Electric Awning And Screened Pergola! 24' Pool! Shed! Off Street Parking! Located Just Minutes To Commuter Rts & Most Conveniences! Public Water/sewer! Bbd Hot Water Heat! Slate Roof (maintained Regularly) Newer Gutters! Leaf Guards! Get Ready To Pack! You Can Finally Say...."honey, We Are Home!"
Rooms Sizes
Kitchen:
12x10 First
Dining Room:
13x11 First
Living Room:
14x12 First
Family Room:
21x20 Basement
Den:
n/a
Bedroom 1:
15x11 Second
Bedroom 2:
12x10 Second
Bedroom 3:
11x9 Second
Bedroom 4:
n/a
Room Levels
Basement:
Family Room, Laundry Room, Powder Room, Walkout
Ground:
n/a
Level 1:
Dining Room, Foyer, Kitchen, Living Room, Sunroom
Level 2:
3 Bedrooms, Bath Main
Level 3:
Attic
Level Other:
n/a
Room Features
Kitchen:
Separate Dining Area
Dining Room:
Formal Dining Room
Master Bedroom:
n/a
Bath:
n/a
Interior Features
Square Foot:
n/a
Year Renovated:
n/a
Basement:
Yes - Finished, Full, Walkout
Full Baths:
1
Half Baths:
1
Appliances:
Carbon Monoxide Detector, Dishwasher, Disposal, Dryer, Freezer-Freestanding, Kitchen Exhaust Fan, Microwave Oven, Range/Oven-Electric, Refrigerator, Self Cleaning Oven, Washer
Flooring:
Carpeting, Laminate, Tile, Wood
Fireplaces:
No
Fireplace:
n/a
Interior:
Blinds,CODetect,FireExtg,SmokeDet,TubShowr,WlkInCls
Exterior Features
Garage Space:
No
Garage:
n/a
Driveway:
1 Car Width
Roof:
Slate
Exterior:
Vinyl Siding
Swimming Pool:
Yes
Pool:
Above Ground
Utilities
Heating System:
1 Unit, Baseboard - Hotwater
Heating Source:
OilAbIn
Cooling:
Window A/C(s)
Water Heater:
From Furnace
Water:
Public Water
Sewer:
Public Sewer
Services:
Cable TV Available, Garbage Extra Charge
Lot Features
Acres:
0.16
Lot Dimensions:
n/a
Lot Features:
Open Lot
School Information
Elementary:
POHATCONG
Middle:
POHATCONG
High School:
PHILIPSBRG
Community Information
County:
Warren
Town:
Pohatcong Twp.
Neighborhood:
n/a
Application Fee:
n/a
Association Fee:
n/a
Fee Includes:
n/a
Amenities:
n/a
Pets:
Yes
Financial Considerations
List Price:
$325,000
Tax Amount:
$7,216
Land Assessment:
$61,200
Build. Assessment:
$104,400
Total Assessment:
$165,600
Tax Rate:
4.36
Tax Year:
2024
Ownership Type:
Fee Simple
Listing Information
MLS ID:
3959357
List Date:
04-28-2025
Days On Market:
0
Listing Broker:
WEICHERT REALTORS
Listing Agent:




































Request More Information
Shawn and Diane Fox
RE/MAX American Dream
3108 Route 10 West
Denville, NJ 07834
Call: (973) 277-7853
Web: FoxHillsRockaway.com

