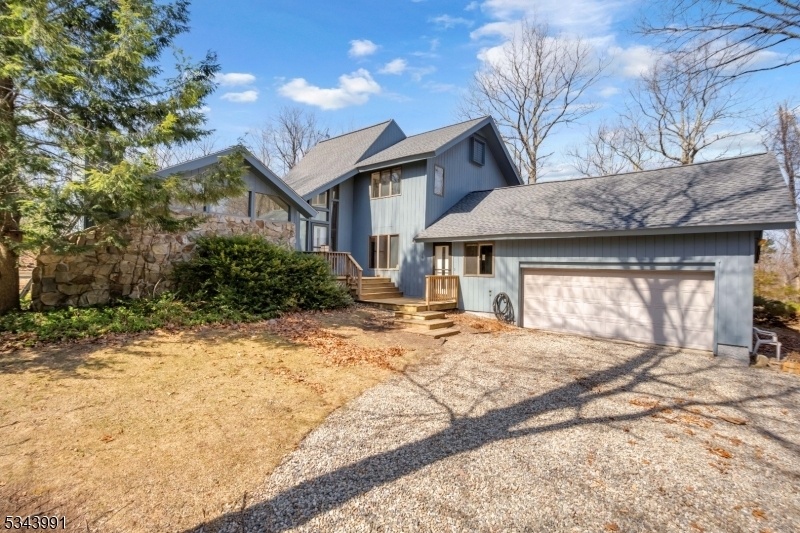349 State Park Road
Frelinghuysen Twp, NJ 07838










































Price: $620,000
GSMLS: 3959394Type: Single Family
Style: Custom Home
Beds: 4
Baths: 2 Full & 1 Half
Garage: 1-Car
Year Built: 1980
Acres: 2.38
Property Tax: $11,520
Description
Located On A Serene Lot Directly Adjacent To Jenny Jump State Forest, This Spacious Contemporary-style Home Offers A Rare Opportunity For Nature Lovers Seeking Privacy, Space, And Direct Access To Outdoor Recreation. The Bright And Open Main Level Features A Formal Living Room, Dining Room, And A Dramatic Flex Space With Tall Ceilings And Expansive Windows That Flood The Home With Natural Light. A Cozy Family Room Includes A Newly Installed Wood-burning Insert Fireplace, Perfect For Relaxing After A Day On The Nearby Trails. Additional Conveniences Include A Dedicated Office And A First-floor Laundry Room. Upstairs, Four Generously Sized Bedrooms Provide Ample Space. The Basement Is Unfinished And Presents Excellent Potential For Customization. Above The Attached Garage, A Full Workshop Area Offers Flexible Use As A Creative Studio, Fitness Room, Or Additional Storage.the Level Yard Is Both Open And Private, Enhanced By Mature Trees Along The Perimeter. While The Home Has Been Well-maintained, Some Cosmetic Updates Will Allow The Next Owner To Truly Make It Their Own. With Its Unbeatable Location And Versatile Layout, This Home Is A Standout Opportunity For Those Looking To Enjoy A Peaceful, Nature-connected Lifestyle With Room To Grow.
Rooms Sizes
Kitchen:
n/a
Dining Room:
n/a
Living Room:
n/a
Family Room:
n/a
Den:
n/a
Bedroom 1:
n/a
Bedroom 2:
n/a
Bedroom 3:
n/a
Bedroom 4:
n/a
Room Levels
Basement:
n/a
Ground:
n/a
Level 1:
Atrium, Bath Main, Dining Room, Family Room, Kitchen, Living Room
Level 2:
4 Or More Bedrooms, Bath(s) Other
Level 3:
n/a
Level Other:
n/a
Room Features
Kitchen:
Eat-In Kitchen, Pantry
Dining Room:
Formal Dining Room
Master Bedroom:
Full Bath
Bath:
Stall Shower
Interior Features
Square Foot:
n/a
Year Renovated:
n/a
Basement:
Yes - Full, Unfinished
Full Baths:
2
Half Baths:
1
Appliances:
Carbon Monoxide Detector, Dishwasher, Generator-Hookup, Range/Oven-Electric, Refrigerator
Flooring:
Carpeting, Laminate, Wood
Fireplaces:
2
Fireplace:
Family Room, Living Room
Interior:
Carbon Monoxide Detector, Cathedral Ceiling, High Ceilings, Smoke Detector
Exterior Features
Garage Space:
1-Car
Garage:
Attached Garage
Driveway:
Circular, Gravel
Roof:
Asphalt Shingle
Exterior:
Stone, Wood
Swimming Pool:
No
Pool:
n/a
Utilities
Heating System:
1 Unit
Heating Source:
OilAbIn
Cooling:
1 Unit, Central Air
Water Heater:
Electric
Water:
Well
Sewer:
Septic
Services:
n/a
Lot Features
Acres:
2.38
Lot Dimensions:
n/a
Lot Features:
Backs to Park Land, Level Lot, Mountain View, Wooded Lot
School Information
Elementary:
n/a
Middle:
n/a
High School:
n/a
Community Information
County:
Warren
Town:
Frelinghuysen Twp.
Neighborhood:
n/a
Application Fee:
n/a
Association Fee:
n/a
Fee Includes:
n/a
Amenities:
n/a
Pets:
n/a
Financial Considerations
List Price:
$620,000
Tax Amount:
$11,520
Land Assessment:
$99,000
Build. Assessment:
$304,100
Total Assessment:
$403,100
Tax Rate:
2.86
Tax Year:
2024
Ownership Type:
Fee Simple
Listing Information
MLS ID:
3959394
List Date:
04-28-2025
Days On Market:
0
Listing Broker:
WEICHERT REALTORS
Listing Agent:










































Request More Information
Shawn and Diane Fox
RE/MAX American Dream
3108 Route 10 West
Denville, NJ 07834
Call: (973) 277-7853
Web: FoxHillsRockaway.com

