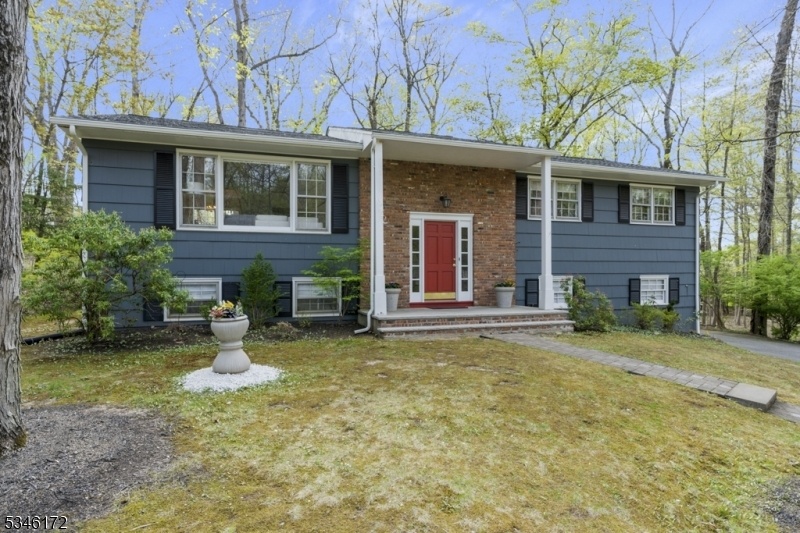3 Edmund Dr
Warren Twp, NJ 07059








































Price: $789,000
GSMLS: 3959408Type: Single Family
Style: Bi-Level
Beds: 4
Baths: 2 Full & 1 Half
Garage: 2-Car
Year Built: 1962
Acres: 1.80
Property Tax: $12,619
Description
Welcome To Your Serene Retreat Nestled On 1.8 Private Wooded Acres In Highly Sought-after Warren Twp. This Beautifully Updated 4-bedroom, 2.1-bath Home Blends Timeless Charm With Modern Updates, Offering An Exceptional Lifestyle Both Inside And Out. Step Into Sun-drenched Living Spaces With Hardwood Floors Flowing Seamlessly Through The Open-concept Living, Dining Room And Kitchen. The Recently Renovated Kitchen (2019) Is The Stylish And Functional Heart Of The Home. Featuring A Spacious Center Island W/ Ss Appliances. Relax In The Sunroom Surrounded By Park-like Setting With Direct Access To A Spacious Deck Ready For Expansion And Renovation. The Main Level Also Features A Primary Ensuite With Private Bath And Newly Renovated Shower, Along With Two Additional Sunny Bedrooms, All With Hardwood Flooring And A Full Hall Bath.the Ground Level Expands Your Living Space With A Spacious Fr Anchored By A Classic Wood-burning Fireplace And Full Wall Of Custom Built-ins. A Fourth Bedroom, Half Bath, Laundry Room, Large Storage Closet, And Access To The 2-car Garage Offer Flexibility For Guests Or Use As A Home Office. Set In A Picturesque, Mature Neighborhood With Well Known, Top-rated Schools Nearby. This Home Is Just Minutes To The Berkeley Heights Train To Nyc, Major Hwys, Shops & Dining Options Offering Both Privacy And Convenience. New Roof 2025, New Combi Navien Boiler / Tankless Water Heater 2024. This Is More Than A Home, It's A Lifestyle.
Rooms Sizes
Kitchen:
15x12 Second
Dining Room:
11x12 Second
Living Room:
21x13 Second
Family Room:
22x12 Ground
Den:
n/a
Bedroom 1:
15x12 Second
Bedroom 2:
12x11 Second
Bedroom 3:
10x11 Second
Bedroom 4:
15x11 Ground
Room Levels
Basement:
n/a
Ground:
1Bedroom,GarEnter,Laundry,PowderRm,Utility
Level 1:
n/a
Level 2:
3Bedroom,BathMain,BathOthr,DiningRm,Kitchen,LivingRm,OutEntrn,Screened
Level 3:
Attic
Level Other:
n/a
Room Features
Kitchen:
Breakfast Bar, Center Island
Dining Room:
Living/Dining Combo
Master Bedroom:
Full Bath
Bath:
Stall Shower
Interior Features
Square Foot:
n/a
Year Renovated:
2019
Basement:
No
Full Baths:
2
Half Baths:
1
Appliances:
Carbon Monoxide Detector, Dishwasher, Dryer, Kitchen Exhaust Fan, Microwave Oven, Range/Oven-Gas, Refrigerator, Washer
Flooring:
Carpeting, Tile, Wood
Fireplaces:
1
Fireplace:
Wood Burning
Interior:
Blinds, Carbon Monoxide Detector, Smoke Detector, Window Treatments
Exterior Features
Garage Space:
2-Car
Garage:
Attached Garage
Driveway:
Blacktop
Roof:
Asphalt Shingle
Exterior:
Wood
Swimming Pool:
No
Pool:
n/a
Utilities
Heating System:
1 Unit, Baseboard - Hotwater, Multi-Zone, See Remarks
Heating Source:
Gas-Natural
Cooling:
1 Unit, Attic Fan, Central Air
Water Heater:
From Furnace, Gas
Water:
Well
Sewer:
Public Sewer
Services:
Cable TV Available, Garbage Extra Charge
Lot Features
Acres:
1.80
Lot Dimensions:
n/a
Lot Features:
Corner, Level Lot, Wooded Lot
School Information
Elementary:
WOODLAND
Middle:
MIDDLE
High School:
WHRHS
Community Information
County:
Somerset
Town:
Warren Twp.
Neighborhood:
n/a
Application Fee:
n/a
Association Fee:
n/a
Fee Includes:
n/a
Amenities:
n/a
Pets:
Yes
Financial Considerations
List Price:
$789,000
Tax Amount:
$12,619
Land Assessment:
$433,600
Build. Assessment:
$318,100
Total Assessment:
$751,700
Tax Rate:
1.84
Tax Year:
2024
Ownership Type:
Fee Simple
Listing Information
MLS ID:
3959408
List Date:
04-28-2025
Days On Market:
0
Listing Broker:
WEINIGER REALTY
Listing Agent:








































Request More Information
Shawn and Diane Fox
RE/MAX American Dream
3108 Route 10 West
Denville, NJ 07834
Call: (973) 277-7853
Web: FoxHillsRockaway.com

