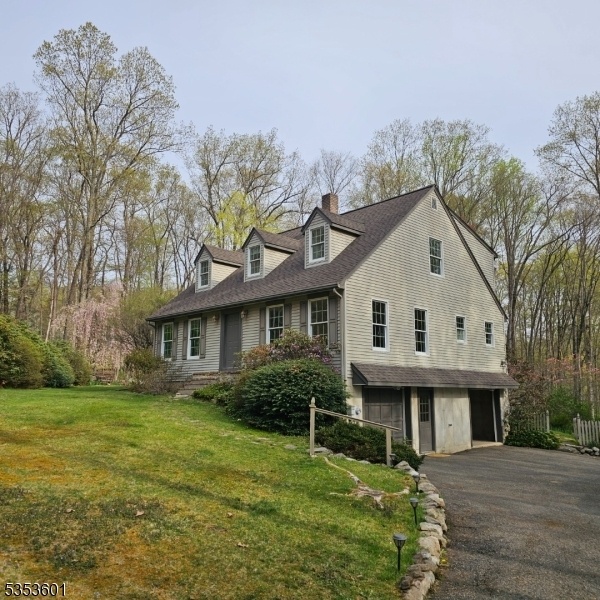3 Spring Valley Rd
Hardwick Twp, NJ 07825

Price: $539,000
GSMLS: 3959460Type: Single Family
Style: Cape Cod
Beds: 4
Baths: 2 Full & 1 Half
Garage: 2-Car
Year Built: 1992
Acres: 2.21
Property Tax: $10,174
Description
Charming, Well-maintained Home Offering A Perfect Blend Of Comfort, Natural Beauty, And Convenience!step Inside To Find Stunning Hardwood Floors, A Spacious Kitchen With Recessed Lighting, And An Open, Sun-filled Layout Featuring Quality Andersen Windows Throughout. The Versatile Fourth Bedroom On The Main Level Was Used As A Home Office, Ideal For Today's Flexible Living Needs.relax On The Lovely Screened-in Porch Overlooking Beautifully Landscaped Grounds, The State Stocked Blair Creek Your Own Private Oasis Extending All The Way To The Rear Road. Upstairs, The Inviting Primary Suite Features A Dressing Area, Full Bath, And Abundant Closet Space. The Lower Level Offers Even More Potential, With A Semi-finished Recreation Room Featuring A Wood-burning Stove, A Wet Bar With Sink And Cabinets, And A Refrigerator Perfect For A Workshop, Hobbyist, Or Entertaining Space. Convenient Access To The Oversized Two-car Garage Is Included.enjoy A Peaceful, Park-like Setting With Blooming Trees, Colorful Perennials, And Nature At Every Turn. Located Just A Short Walk To The Local Park With Pet Areas, Picnic Spots, And A Scenic Walking Trail Alongside A Babbling Creek!this Home Is A Must-see For Anyone Seeking Tranquility With Easy Access To Recreation, Shopping, And More.
Rooms Sizes
Kitchen:
21x18 First
Dining Room:
n/a
Living Room:
20x13 First
Family Room:
14x13 First
Den:
n/a
Bedroom 1:
21x12 Second
Bedroom 2:
12x12 Second
Bedroom 3:
13x11 Second
Bedroom 4:
15x12 First
Room Levels
Basement:
GarEnter,RecRoom
Ground:
Rec Room
Level 1:
1Bedroom,FamilyRm,Foyer,InsdEntr,Kitchen,Laundry,LivingRm,LivDinRm,OutEntrn,PowderRm,Screened
Level 2:
3Bedroom,BathMain,BathOthr,SittngRm
Level 3:
Attic
Level Other:
n/a
Room Features
Kitchen:
Breakfast Bar, Country Kitchen, Pantry
Dining Room:
Living/Dining Combo
Master Bedroom:
Dressing Room, Full Bath
Bath:
Tub Shower
Interior Features
Square Foot:
n/a
Year Renovated:
2014
Basement:
Yes - Finished-Partially, Walkout
Full Baths:
2
Half Baths:
1
Appliances:
Carbon Monoxide Detector, Dishwasher, Dryer, Microwave Oven, Refrigerator, Satellite Dish/Antenna, Wall Oven(s) - Electric, Washer, Water Softener-Own
Flooring:
Carpeting, Tile, Wood
Fireplaces:
1
Fireplace:
Rec Room, Wood Stove-Freestanding
Interior:
CODetect,FireExtg,SmokeDet,TubShowr
Exterior Features
Garage Space:
2-Car
Garage:
Garage Door Opener, Garage Under, Oversize Garage
Driveway:
1 Car Width, Additional Parking, Blacktop
Roof:
Asphalt Shingle
Exterior:
Vinyl Siding
Swimming Pool:
No
Pool:
n/a
Utilities
Heating System:
1 Unit, Baseboard - Hotwater
Heating Source:
OilAbIn
Cooling:
CeilFan,None
Water Heater:
From Furnace, See Remarks
Water:
Well
Sewer:
Septic 4 Bedroom Town Verified
Services:
Cable TV Available, Garbage Extra Charge
Lot Features
Acres:
2.21
Lot Dimensions:
n/a
Lot Features:
Open Lot, Stream On Lot, Wooded Lot
School Information
Elementary:
BLAIRSTOWN
Middle:
BLAIRSTOWN
High School:
NO. WARREN
Community Information
County:
Warren
Town:
Hardwick Twp.
Neighborhood:
n/a
Application Fee:
n/a
Association Fee:
n/a
Fee Includes:
n/a
Amenities:
n/a
Pets:
Yes
Financial Considerations
List Price:
$539,000
Tax Amount:
$10,174
Land Assessment:
$60,500
Build. Assessment:
$218,800
Total Assessment:
$279,300
Tax Rate:
3.64
Tax Year:
2024
Ownership Type:
Fee Simple
Listing Information
MLS ID:
3959460
List Date:
04-28-2025
Days On Market:
0
Listing Broker:
REALTY EXECUTIVES EXCEPTIONAL
Listing Agent:

Request More Information
Shawn and Diane Fox
RE/MAX American Dream
3108 Route 10 West
Denville, NJ 07834
Call: (973) 277-7853
Web: FoxHillsRockaway.com

